

From analyzing floor plans and suggesting colors and materials to supplying line drawings and presentation renderings, we enthusiastically embrace the opportunity to be a part of the full design process and contribute unique products that define and elevate a space. Our products and process are fully custom and designed and built in-house from start to finish, allowing for a bespoke design, production, and service experience. You can choose directly from our large catalog of designs as they are shown or customize a design to suit your needs.

As a WBENC-certified women-owned business, partnering with YGD provides your team with tax incentives, revenue growth and supplier diversity (to name a few!). Another reason why collaborating with the GOAT will light up your world.
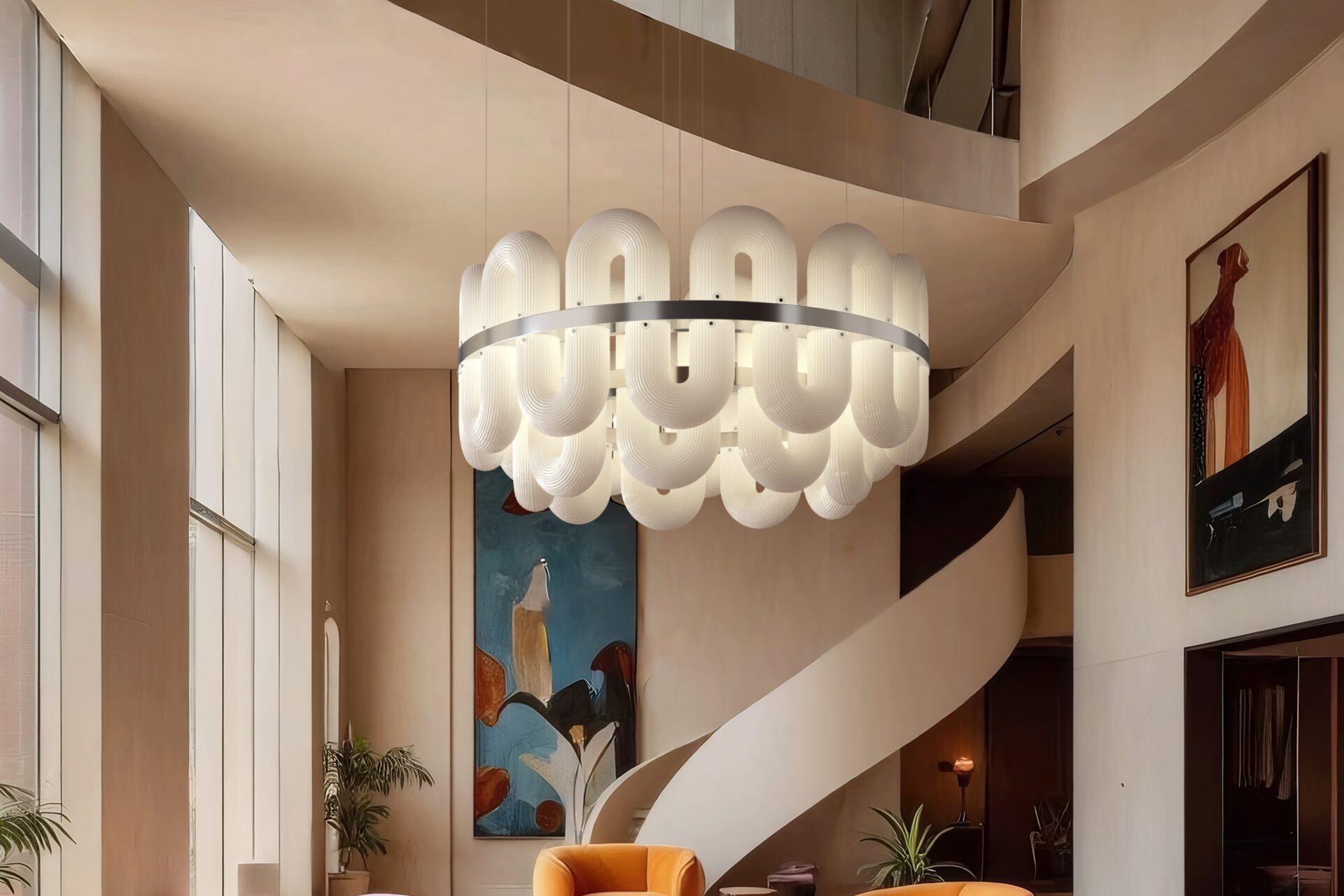
Featured COLLECTION
Step into the FORMA Collection, where the fearless creativity of the 1960s meets modern interior innovation. Celebrating bold geometry, dynamic patterns, and electric color, each fixture is sculptural, luminous, and unapologetically expressive.
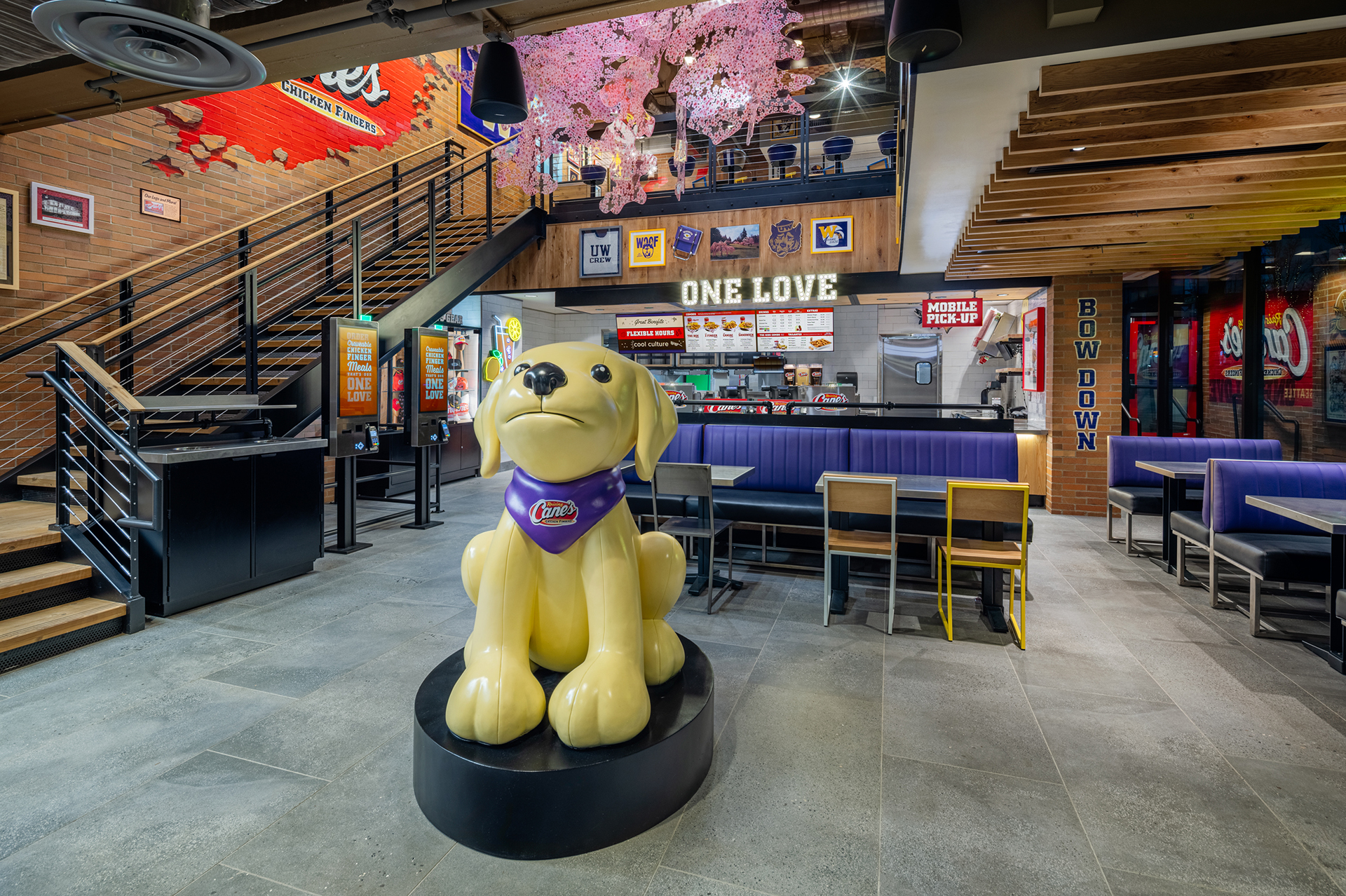
Raising Cane’s Seattle
View Project
Junior Achievement Delta Discovery Center
View Project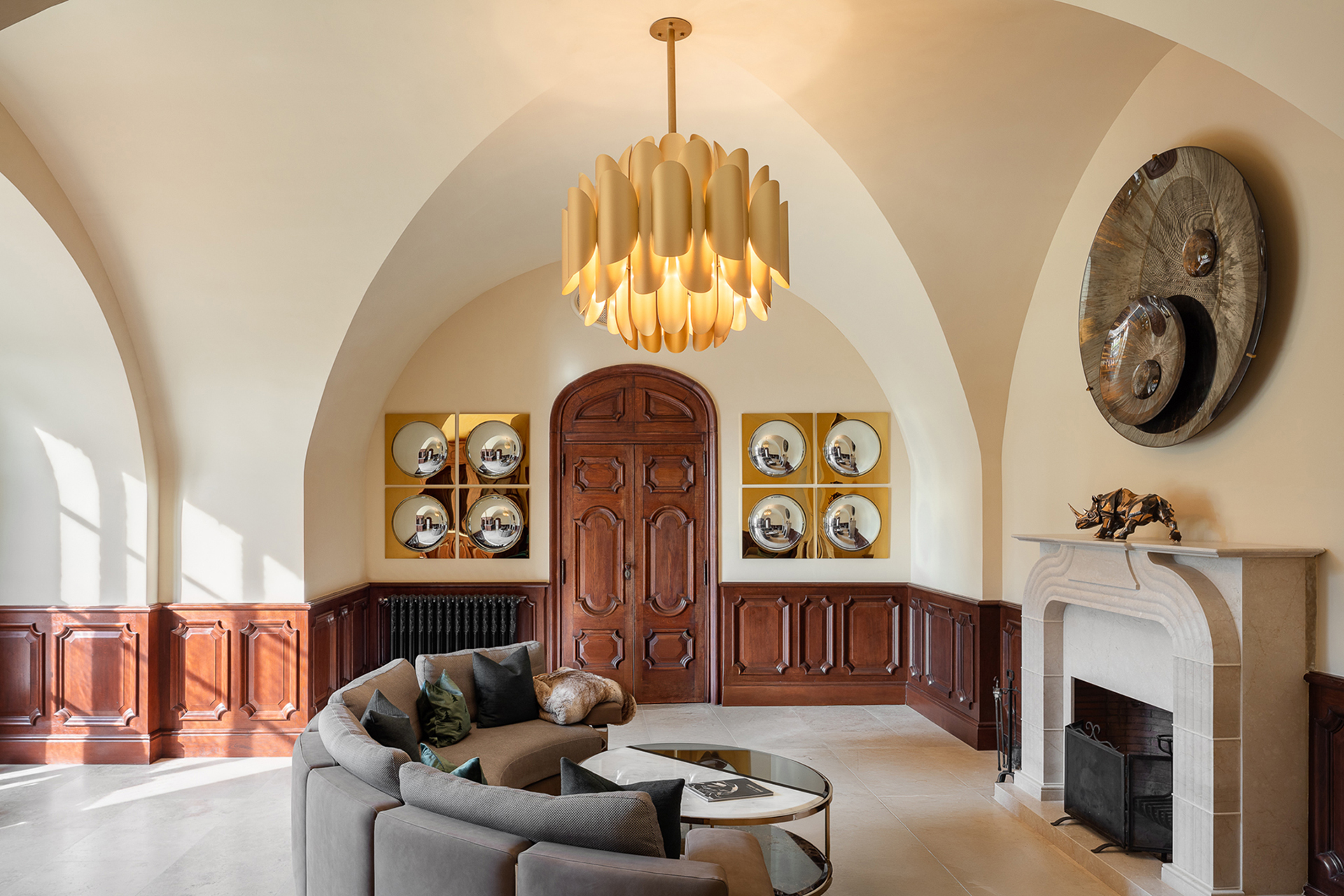
Chateau Lerins Cannes
View Project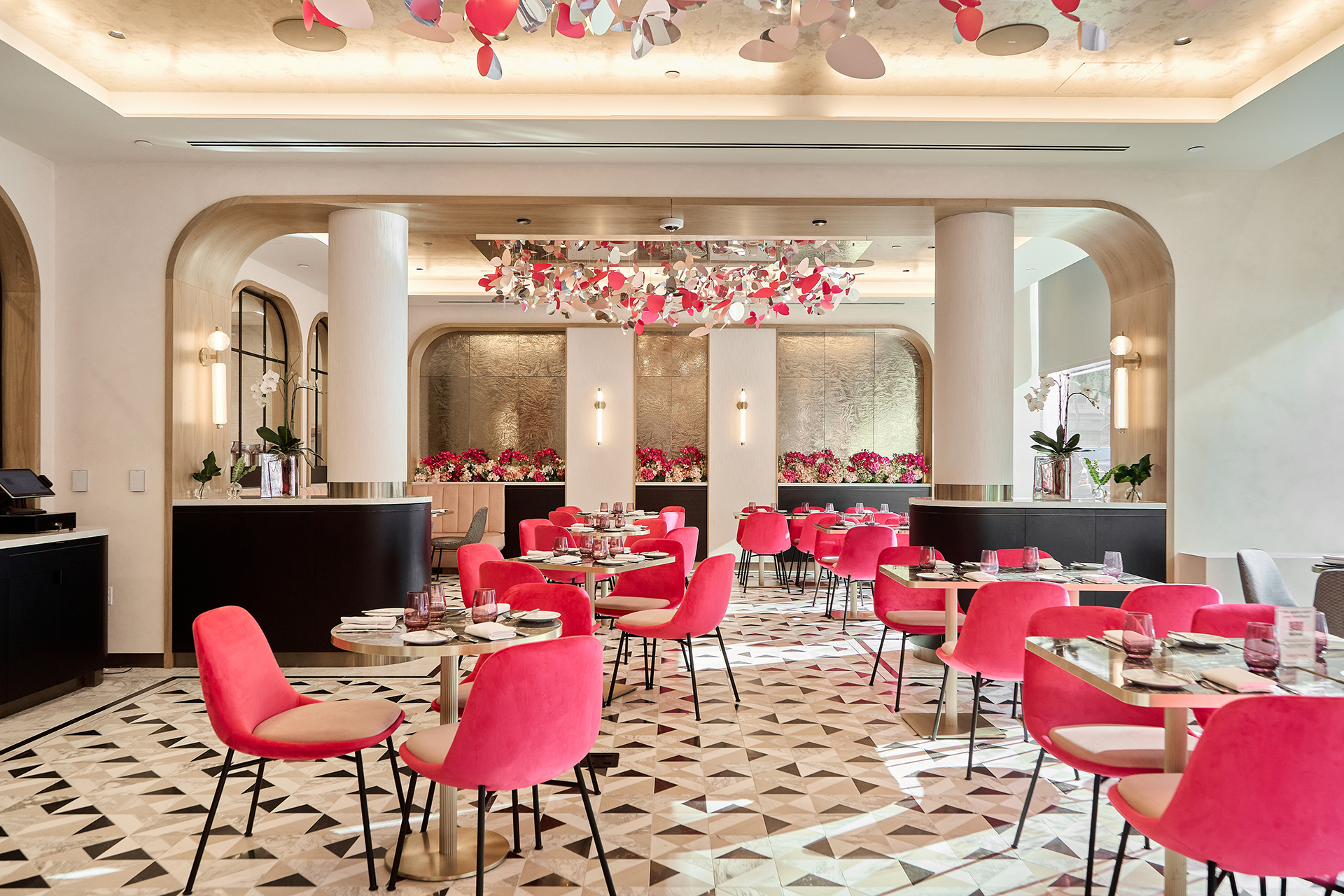
Fauchon Cafe New York
View Project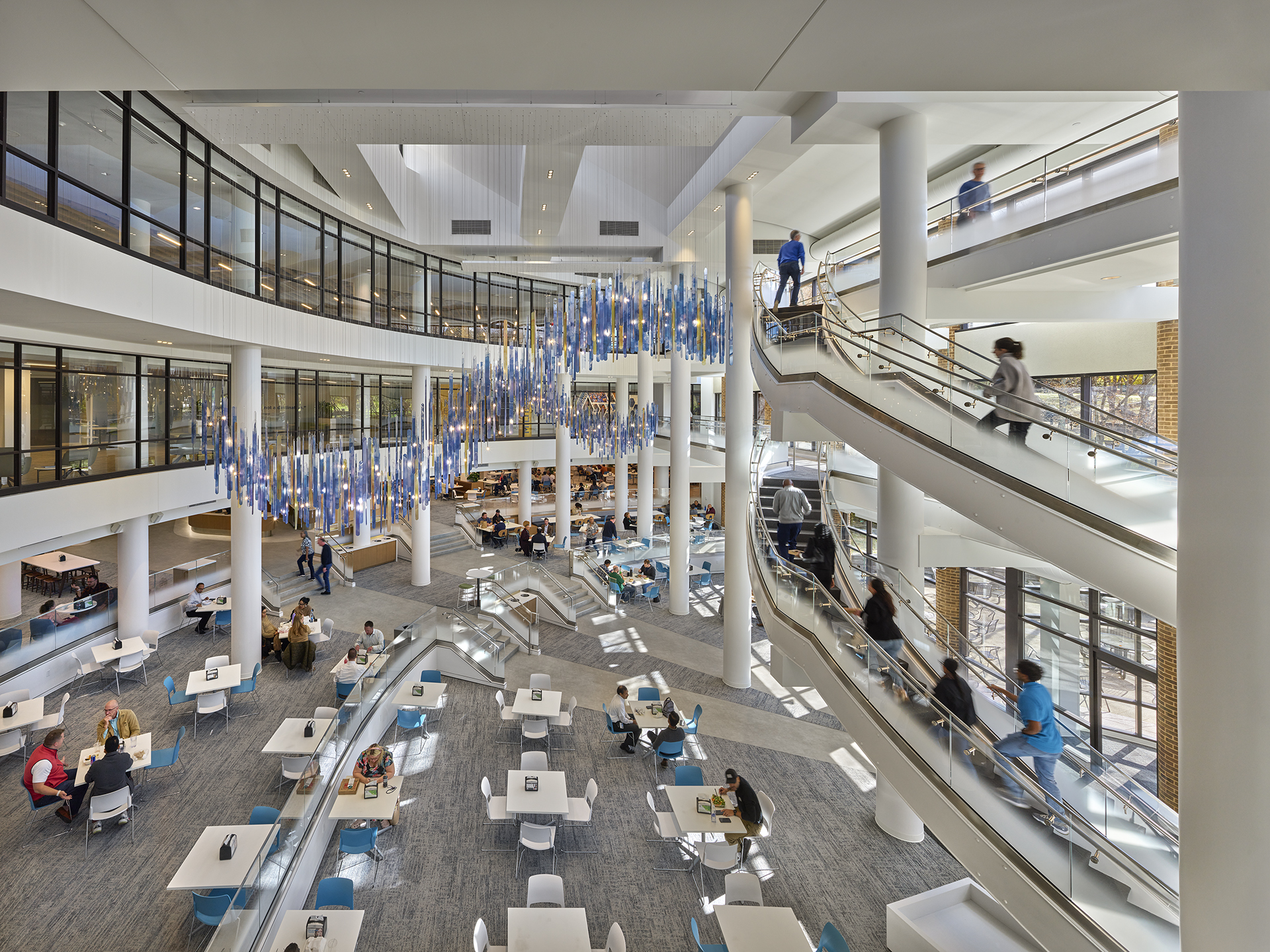
Navy Federal Credit Union HQ
View Project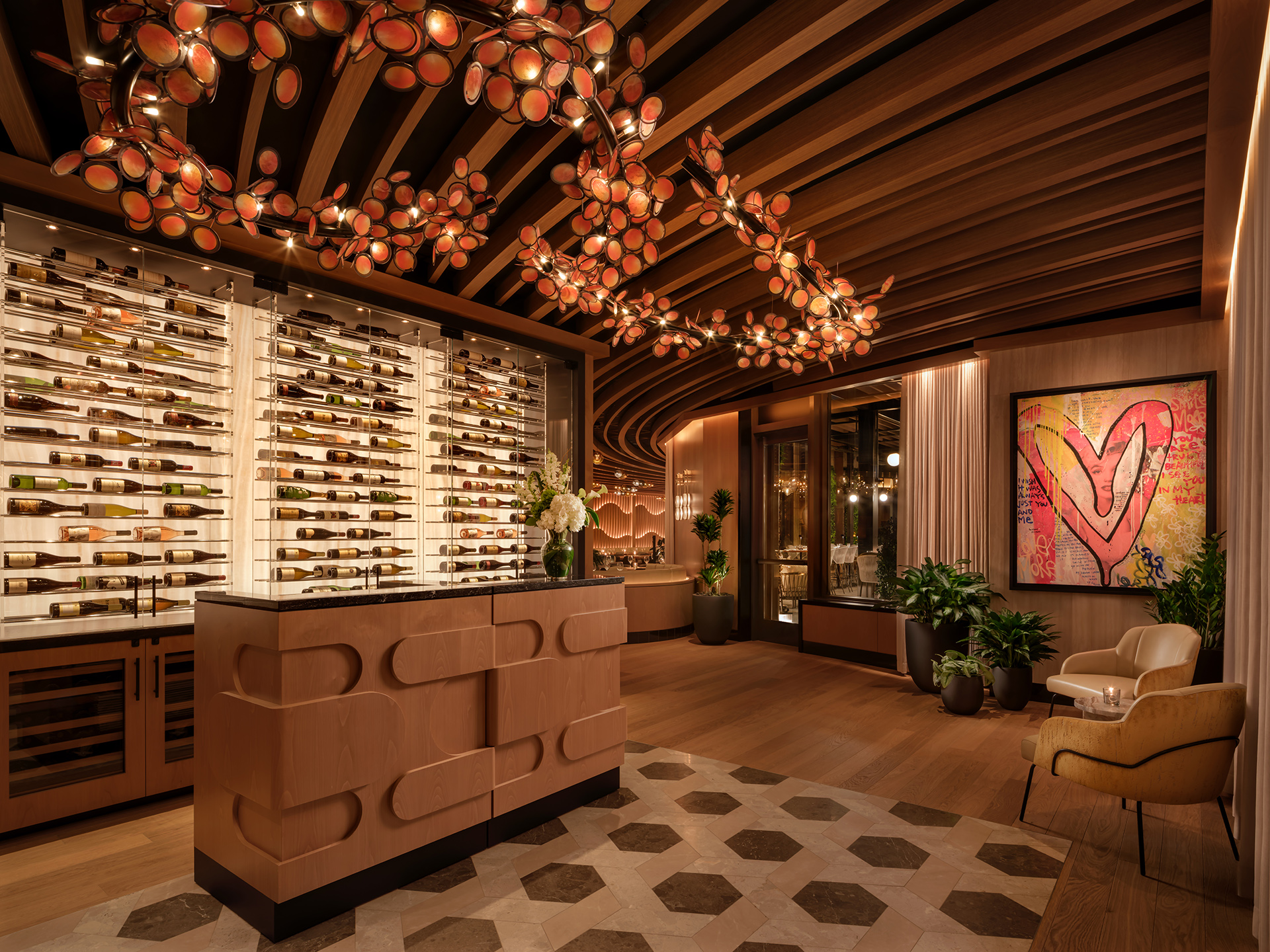
Cactus Club Cafe Boston
View Project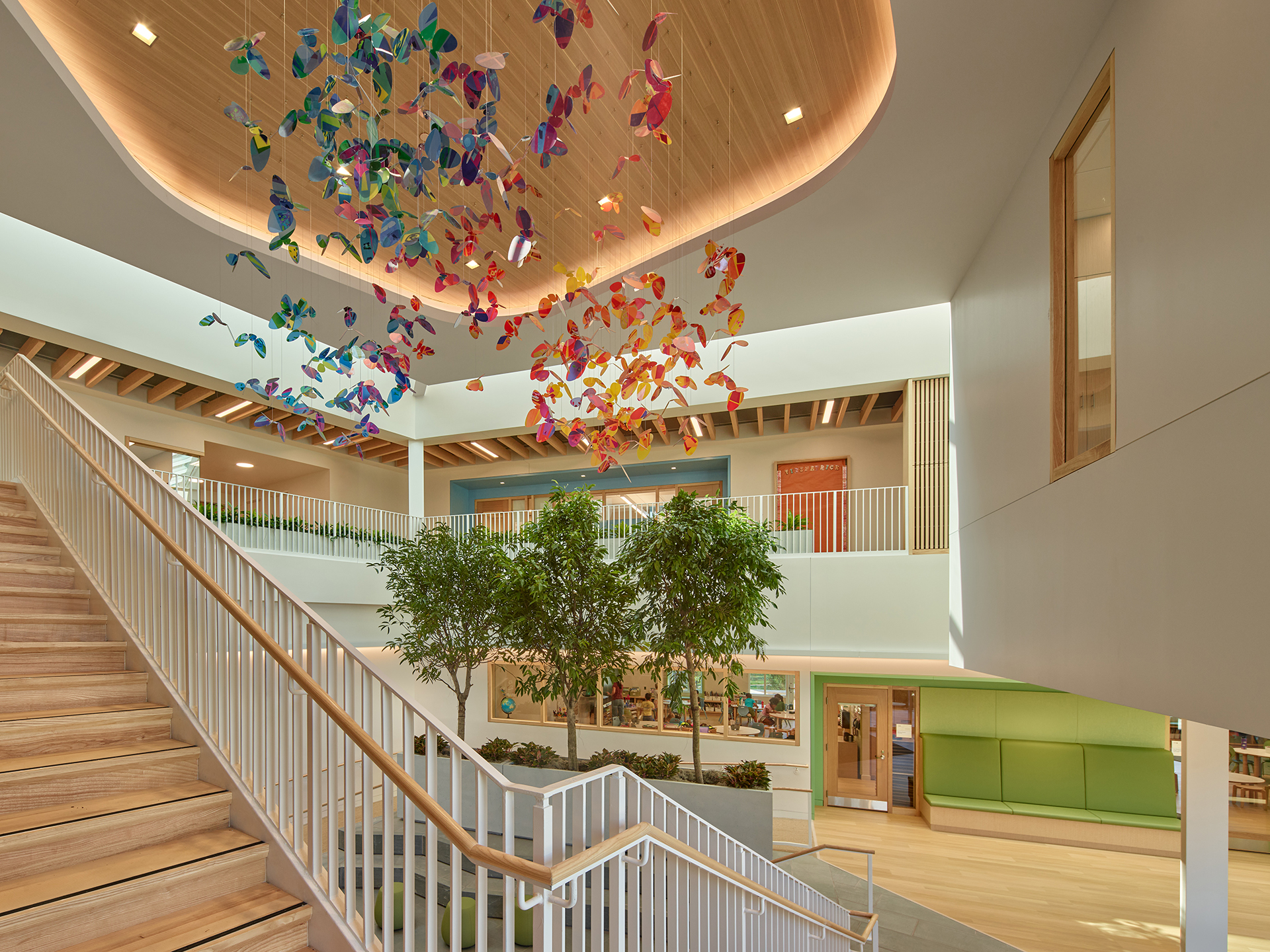
William Penn Charter Lower School Philadelphia
View Project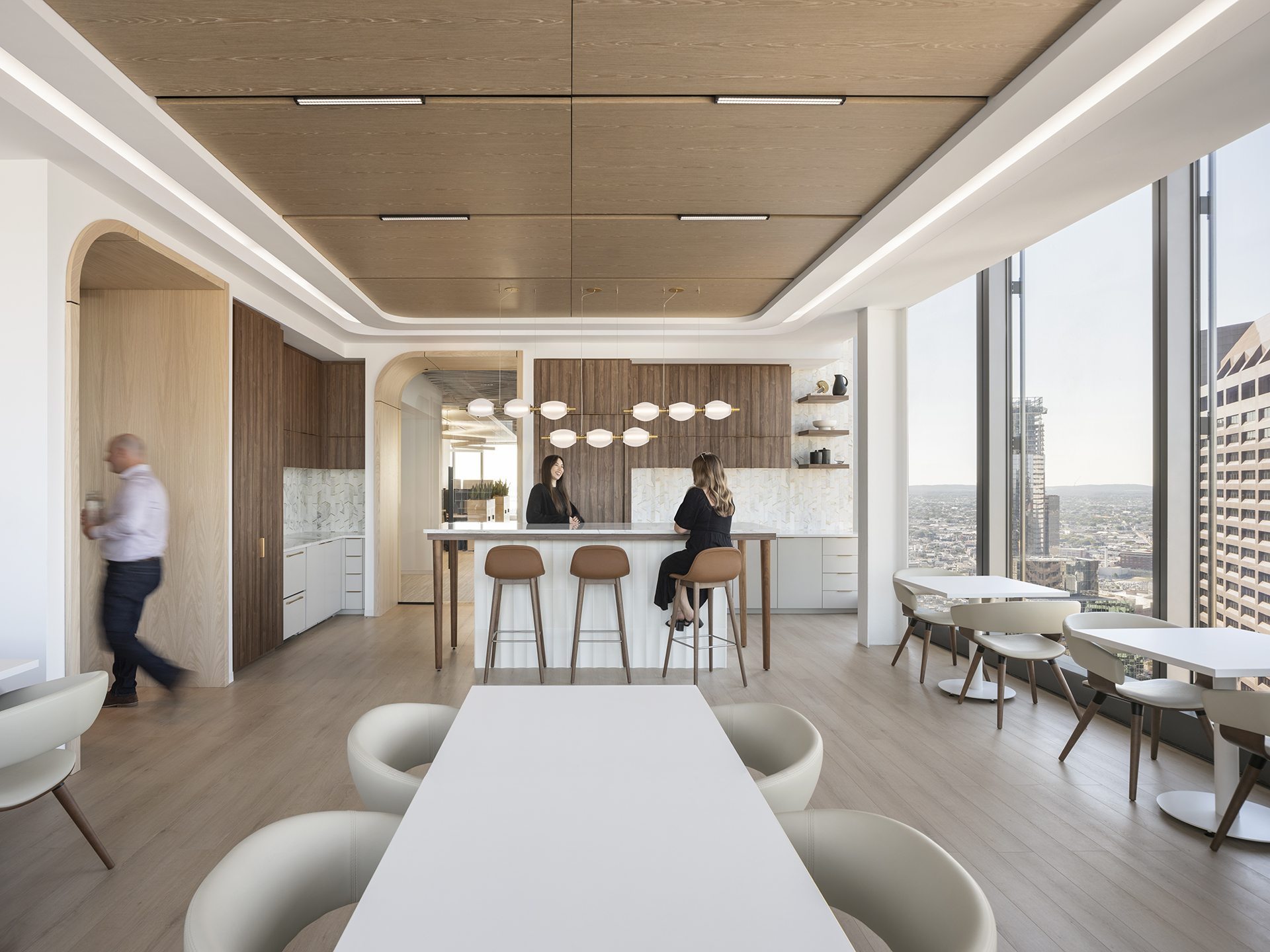
Confidential Global Professional Services Firm
View Project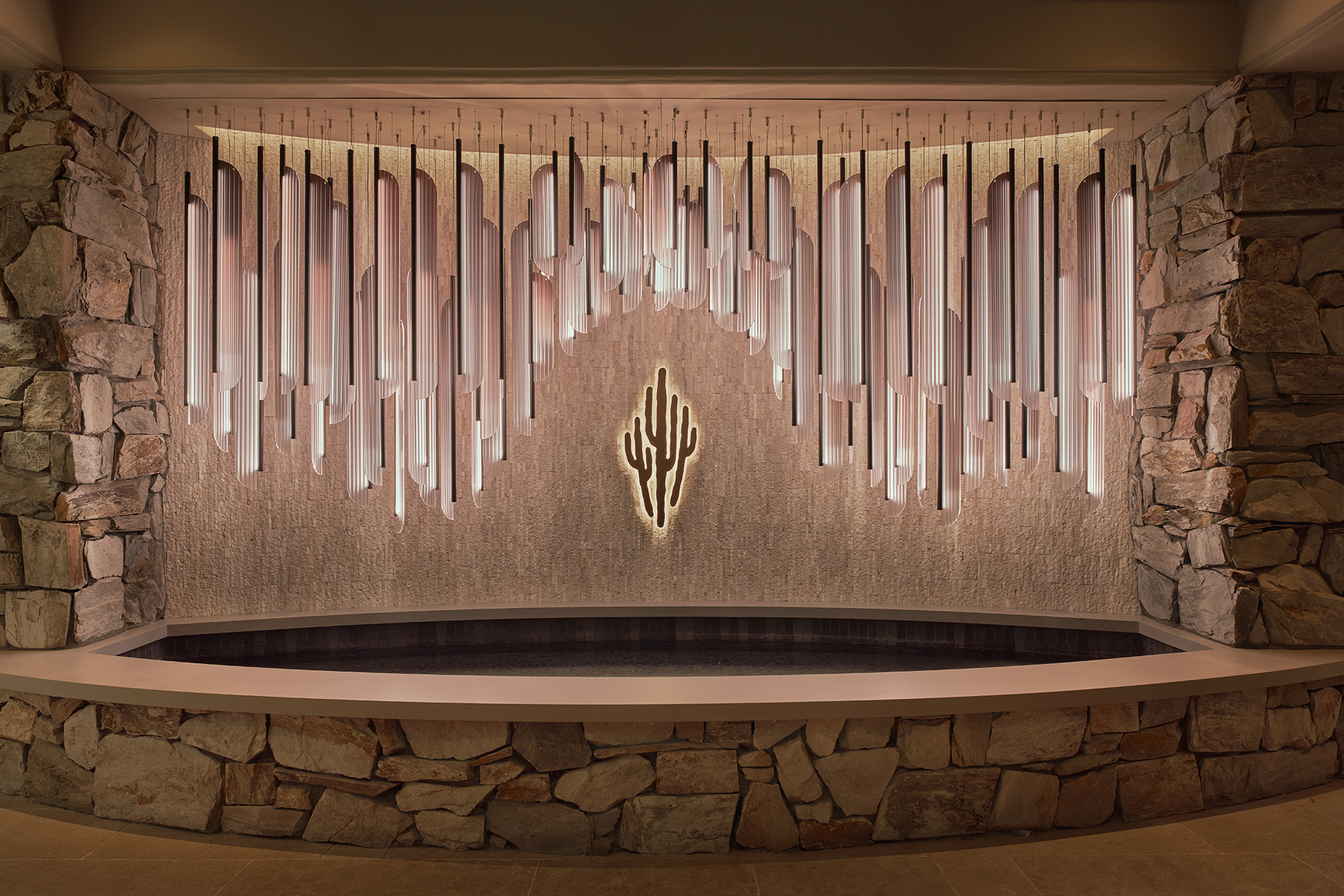
The Estancia Club Scottsdale
View Project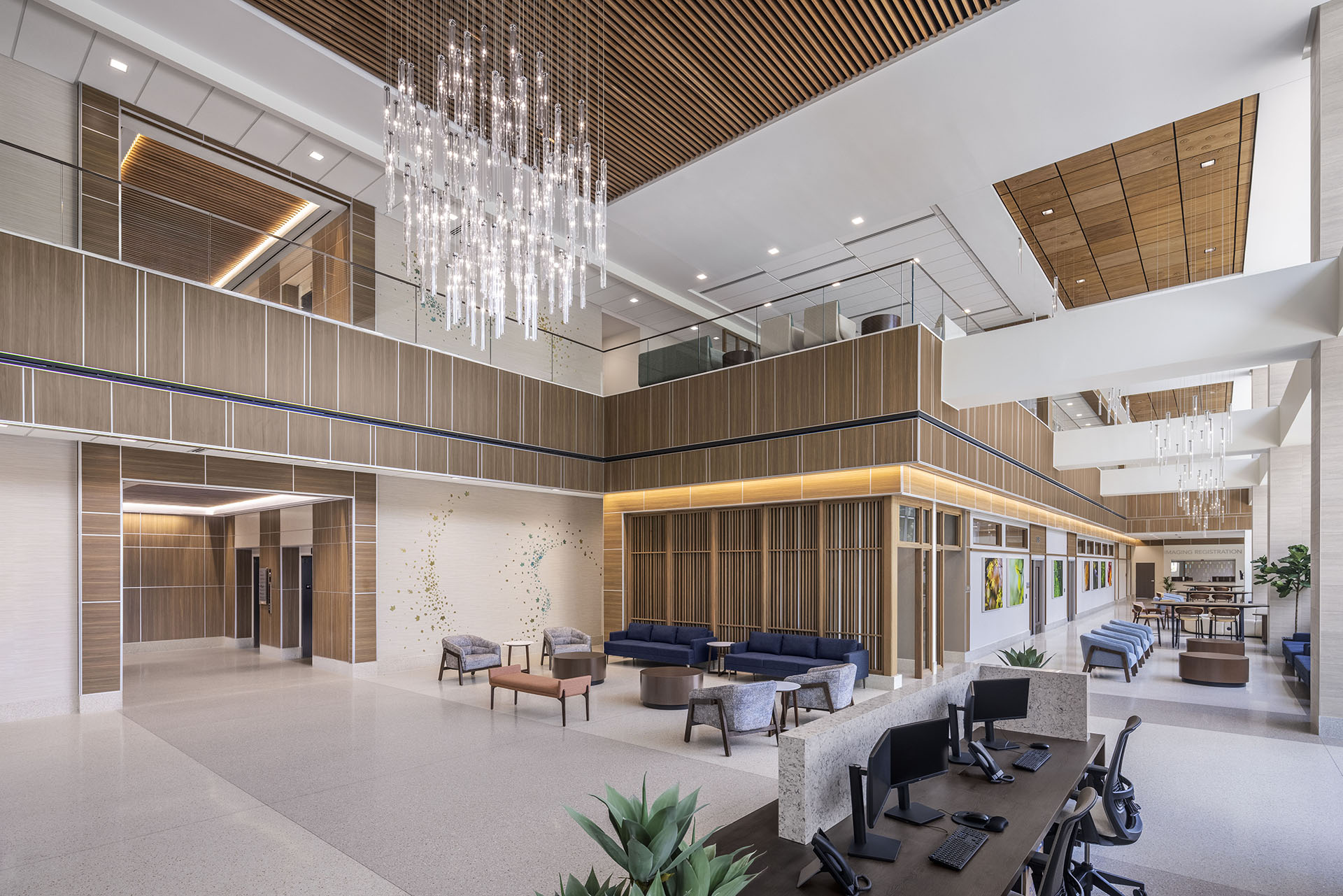
Tennessee Oncology Flagship Nashville
View Project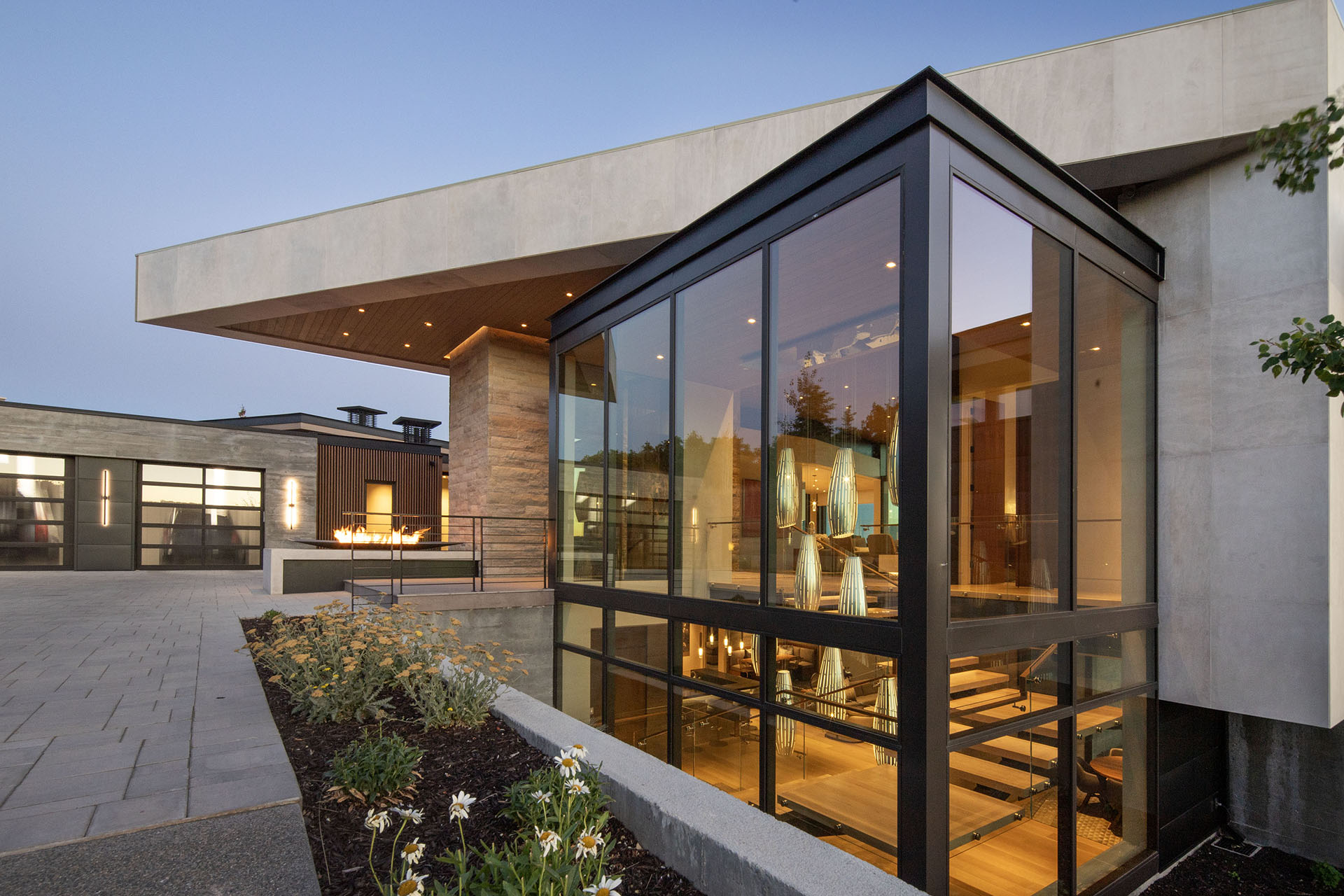
Private Residence – Pinnacle at Promontory
View Project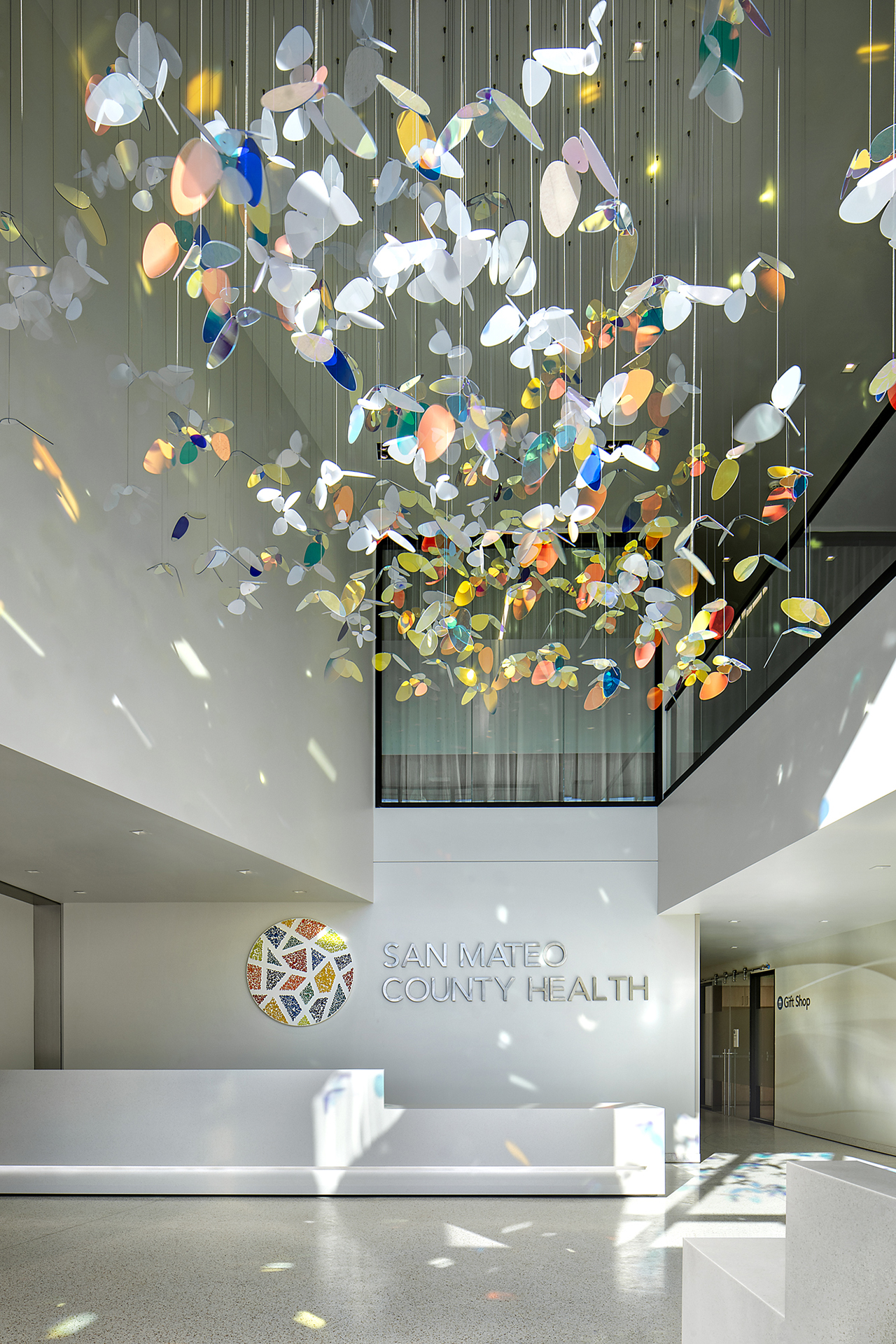
San Mateo Medical Center – Link Building
View Project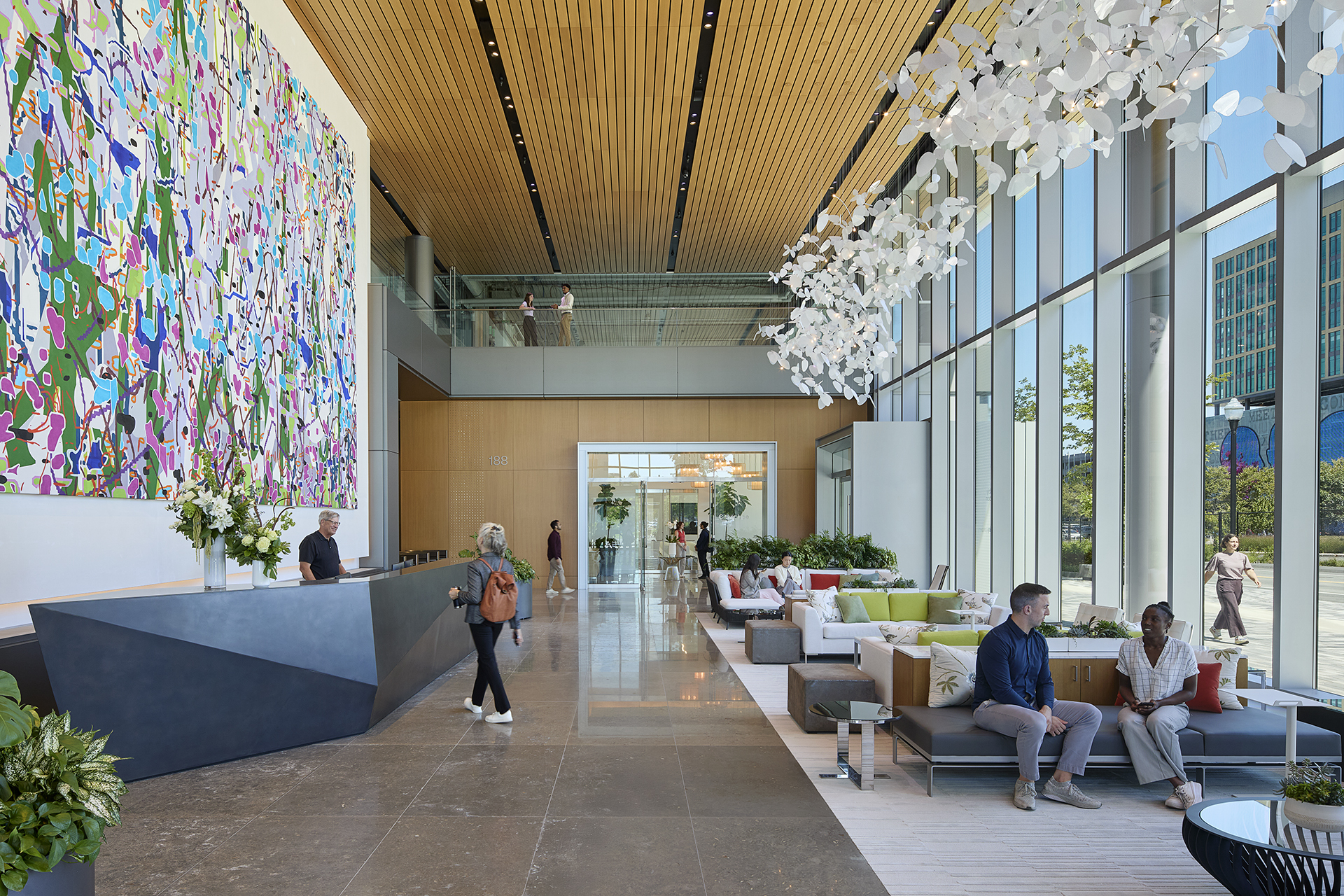
Assembly Innovation Park
View Project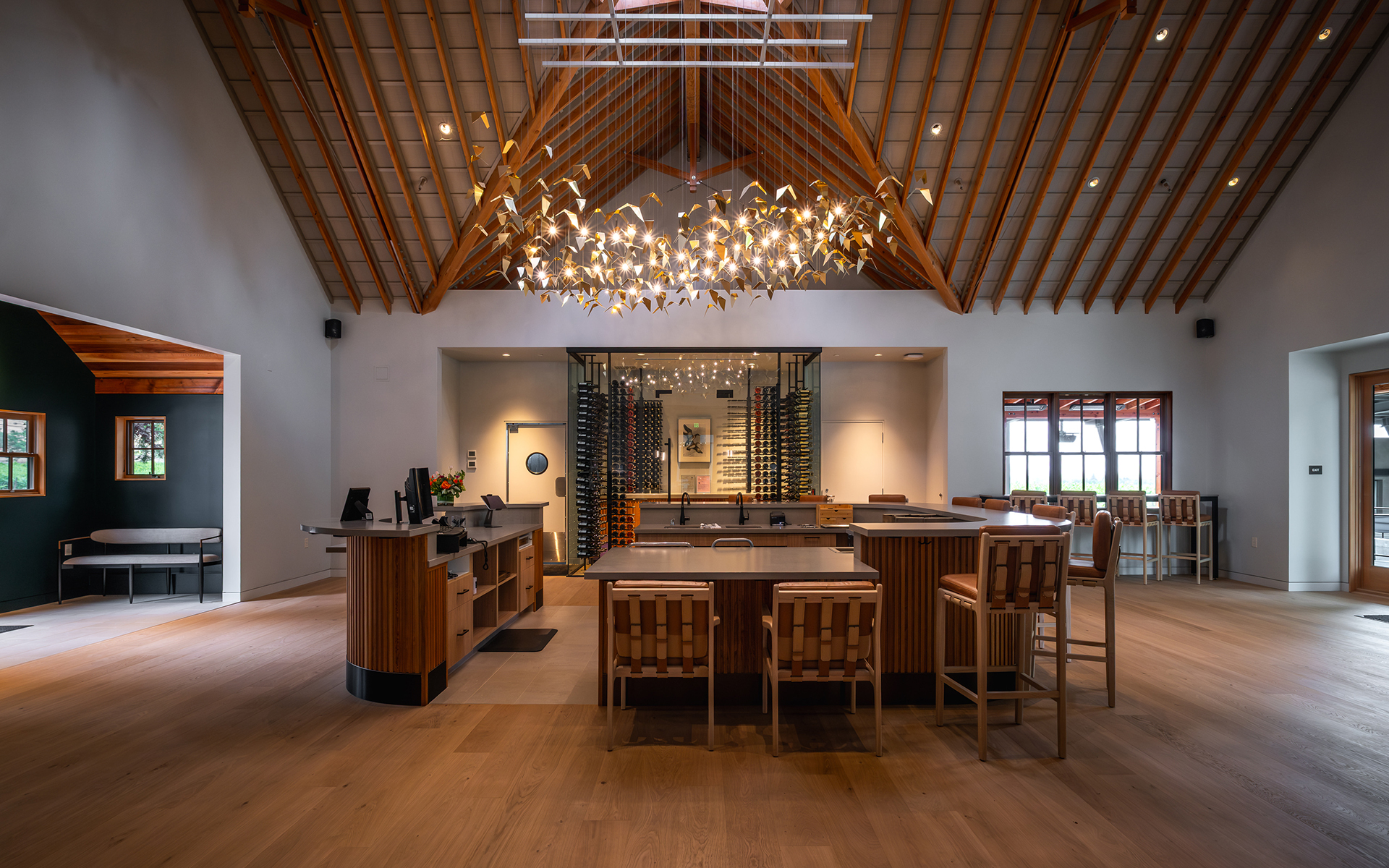
The Duckhorn Collection at Paraduxx Winery Napa
View Project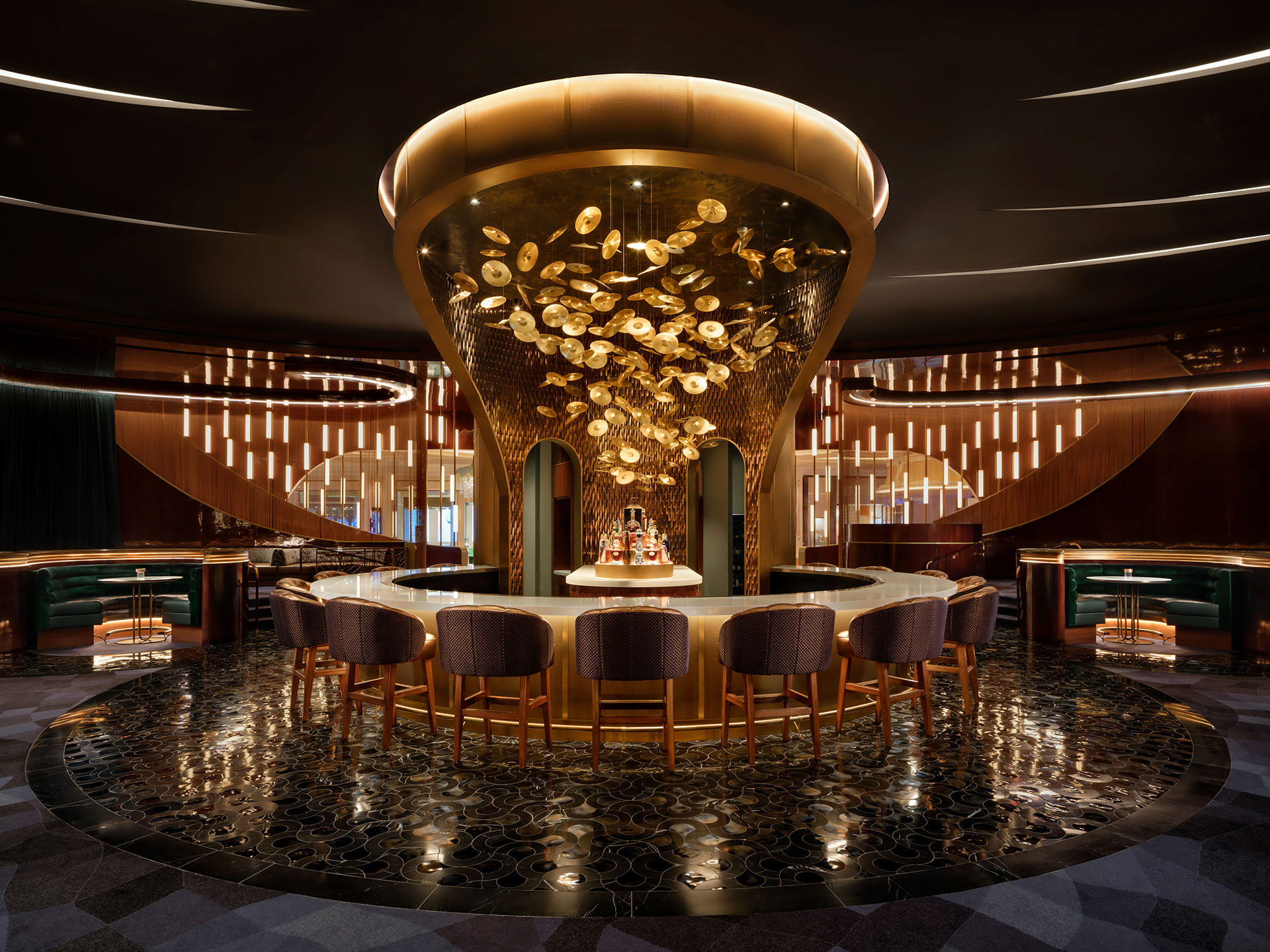
Jon Batiste’s Jazz Club at Baha Mar Resort Casino
View Project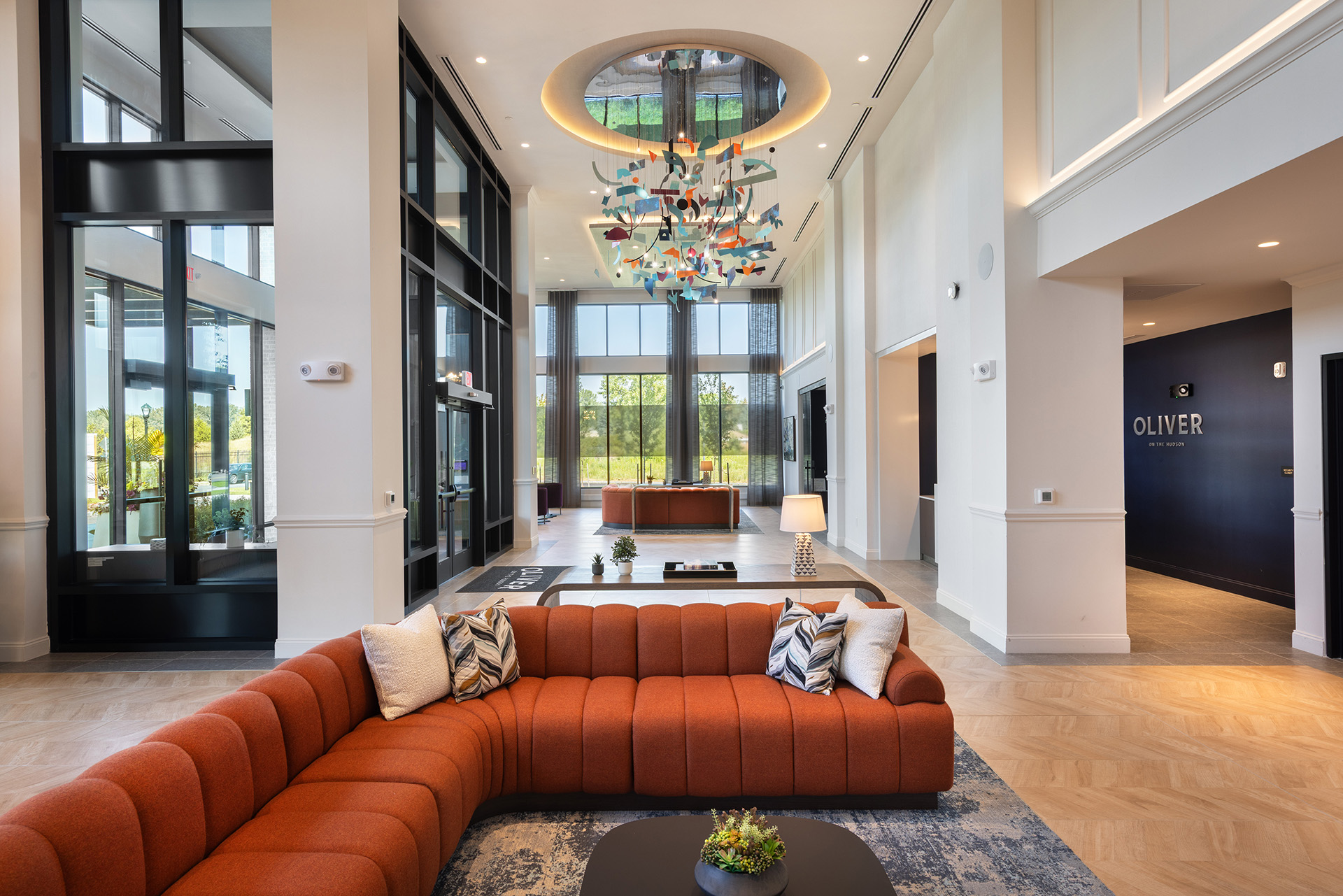
Oliver on the Hudson Apartments
View Project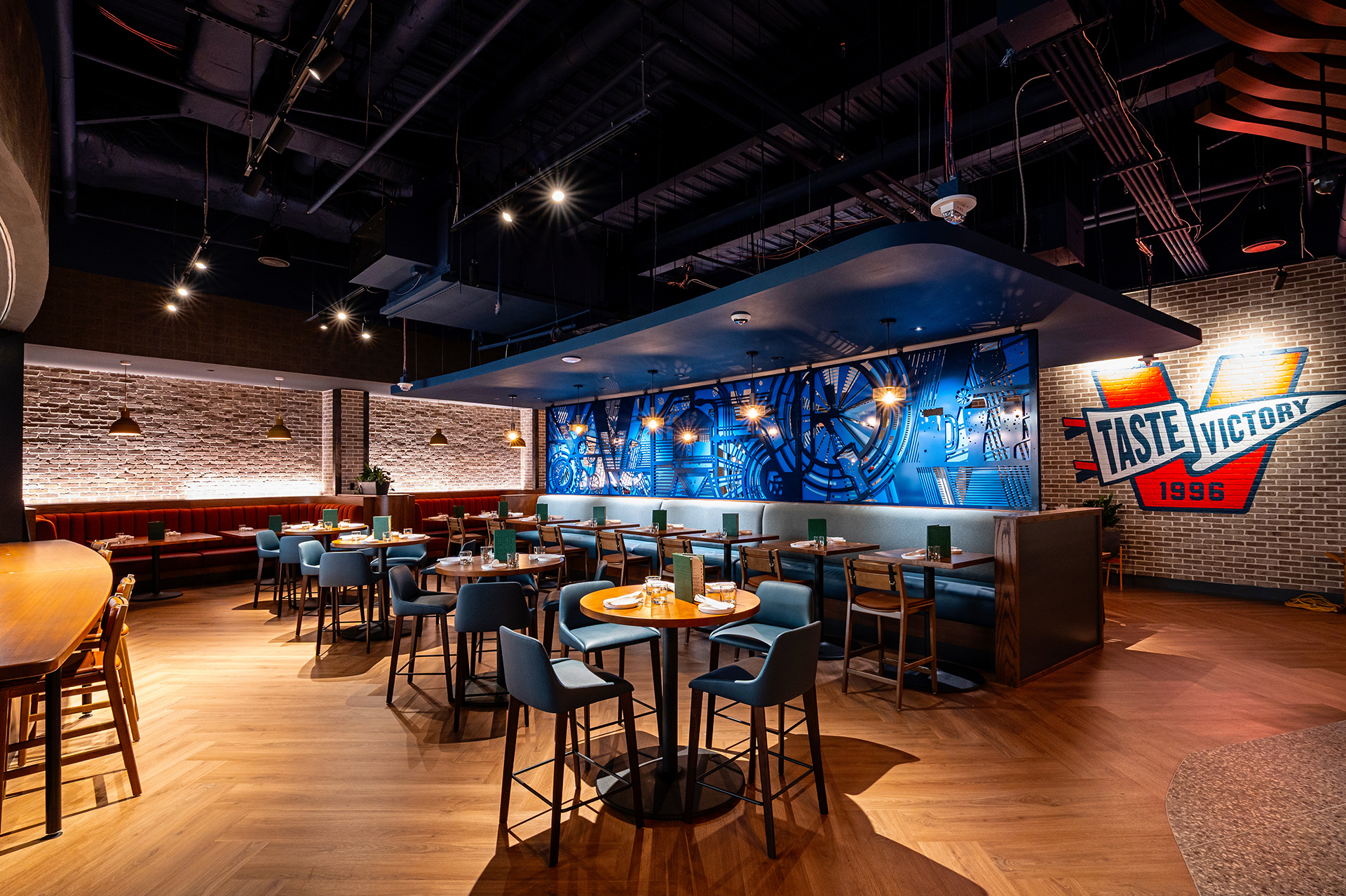
Tysons Corner Center – Level99 / Victory Brewing Beer Hall
View Project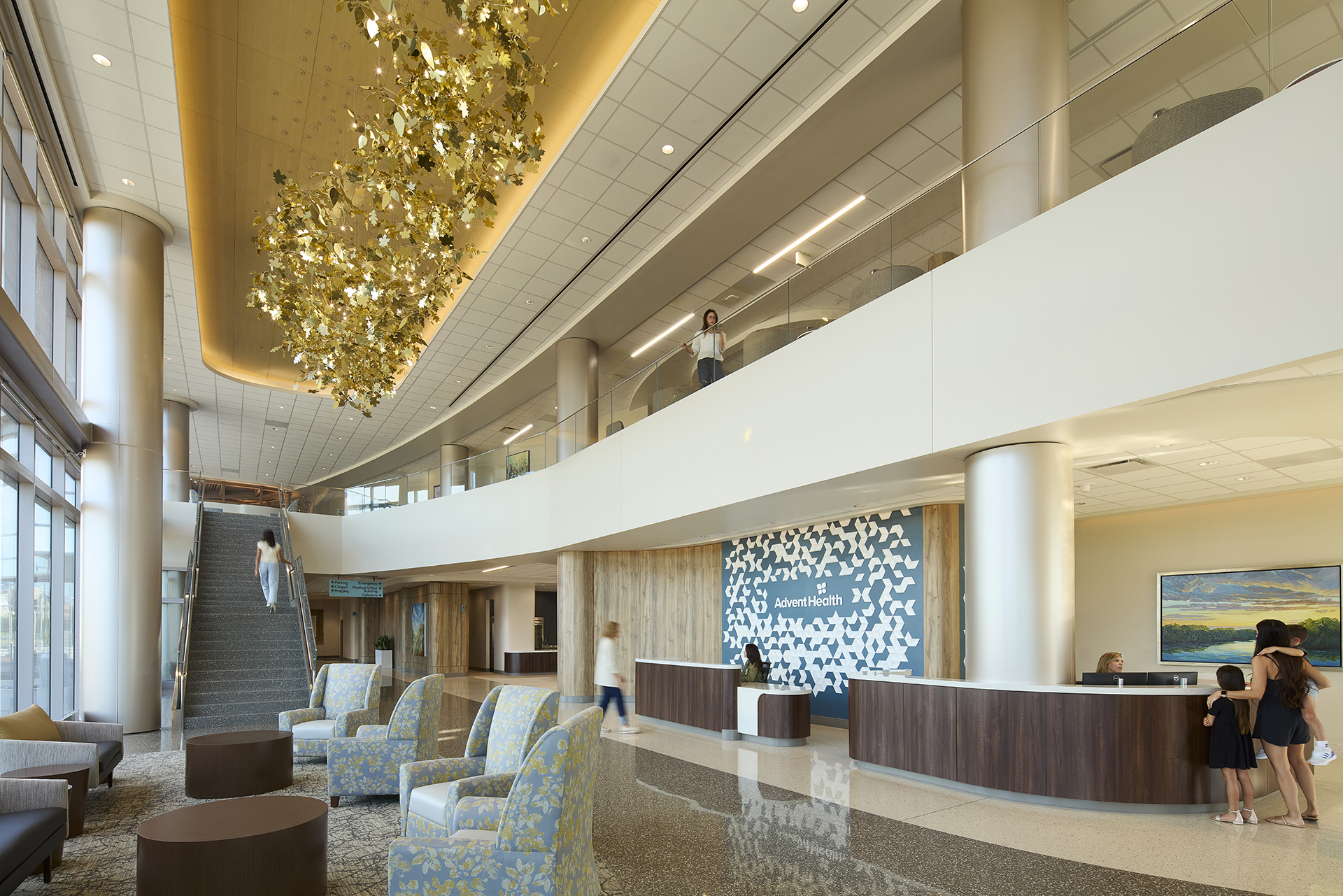
AdventHealth Lenexa City Center
View Project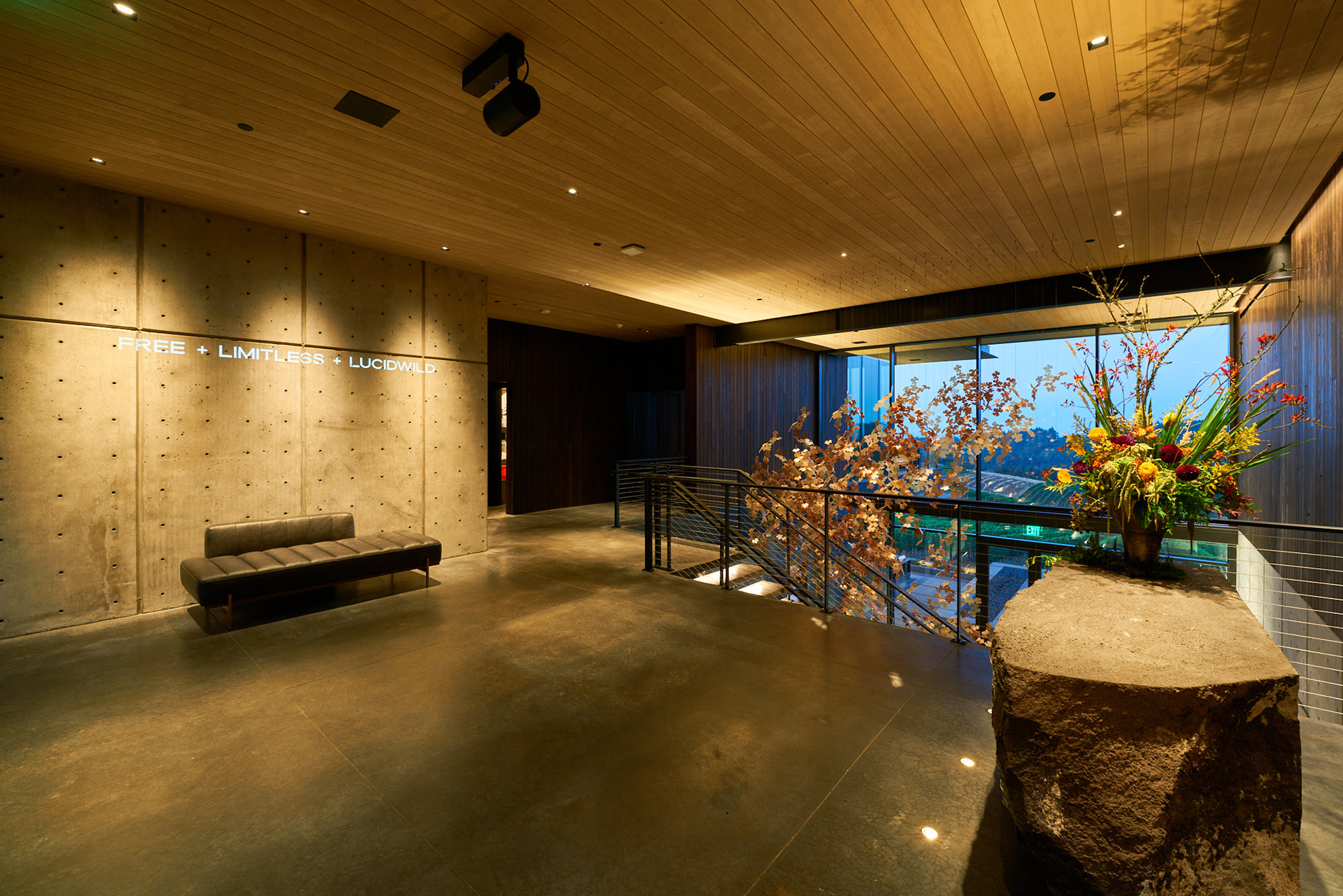
LucidWild Estate Winery
View Project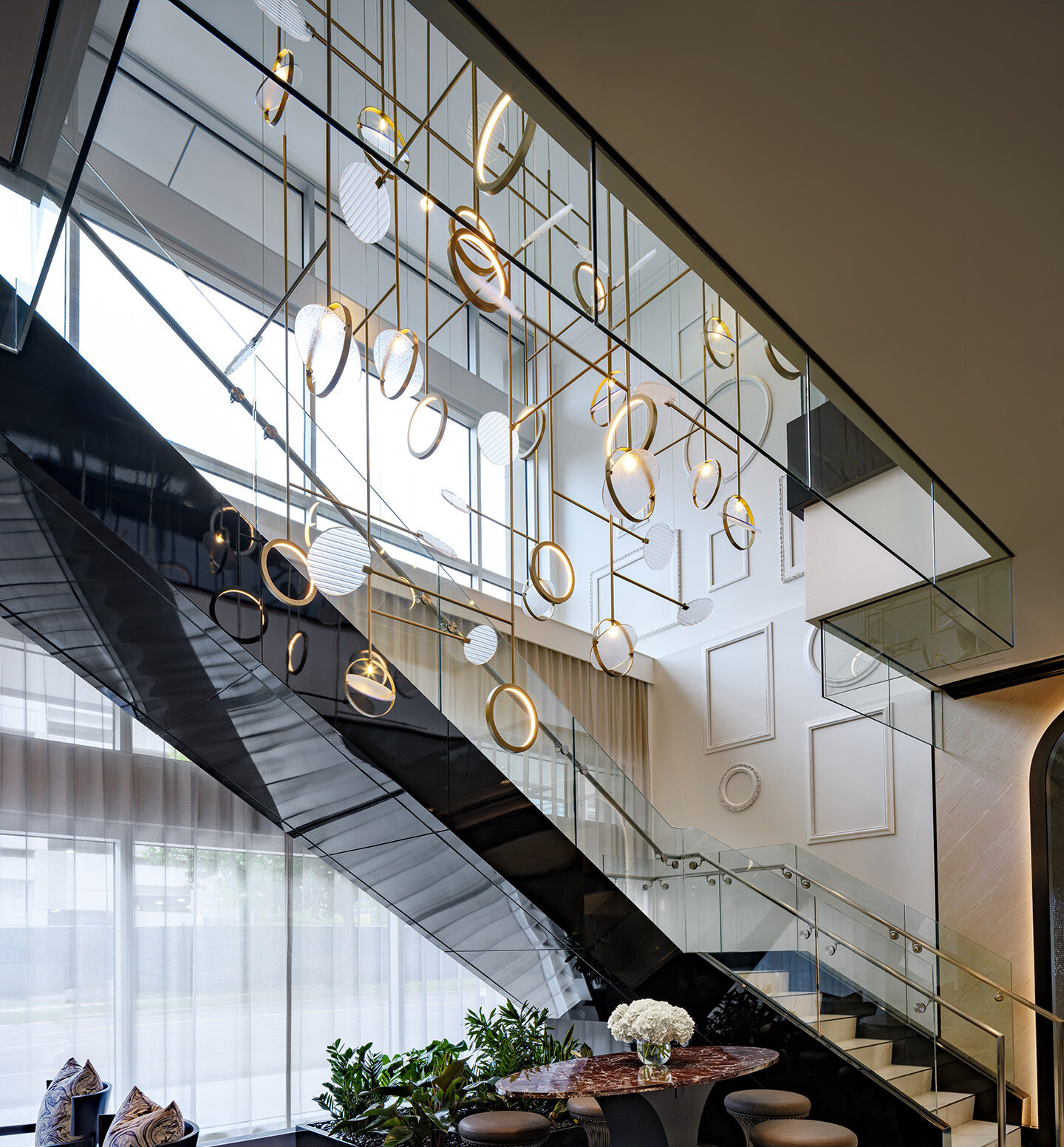
The Vanguard Ann Arbor, Marriott Autograph Collection
View Project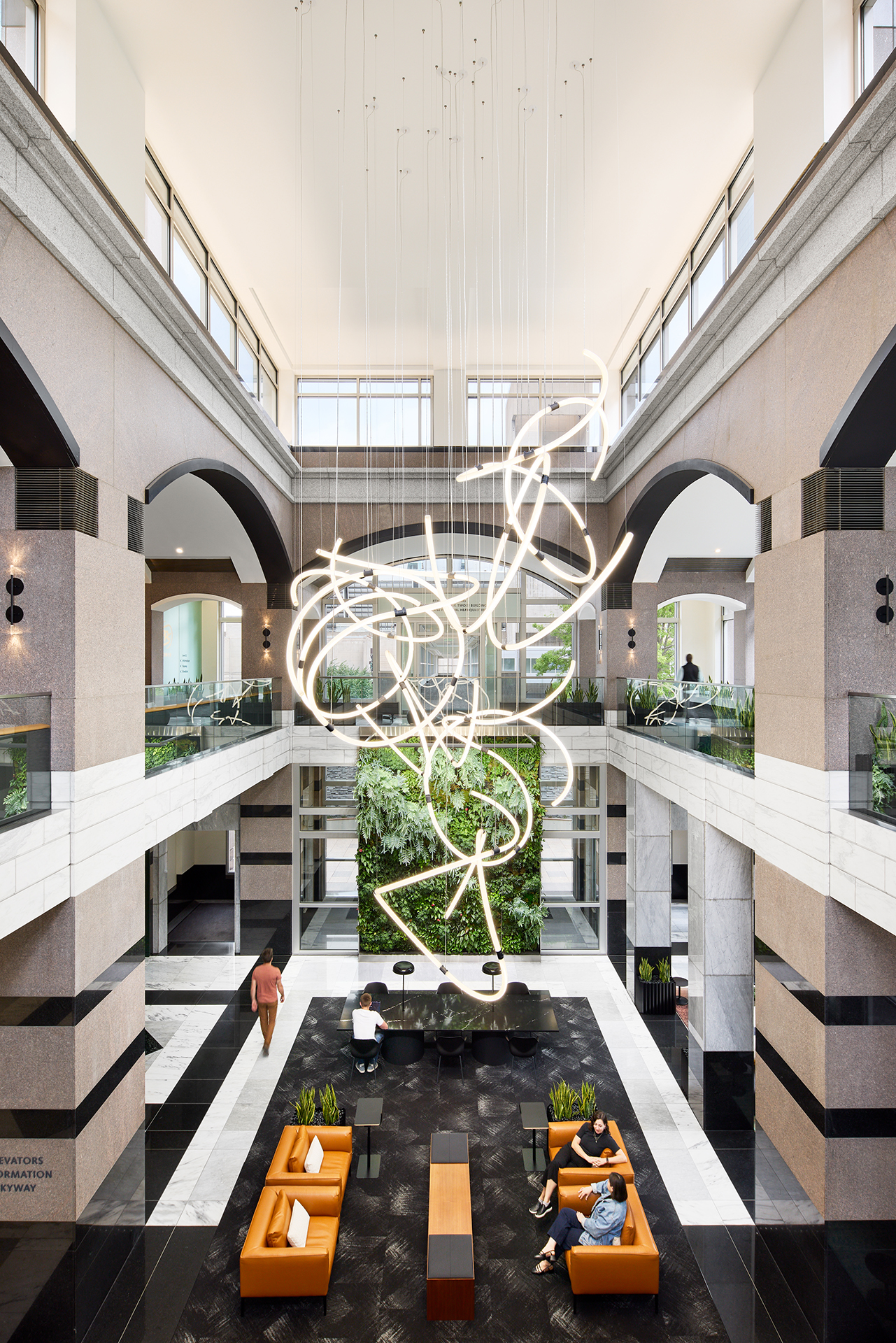
SPS Tower
View Project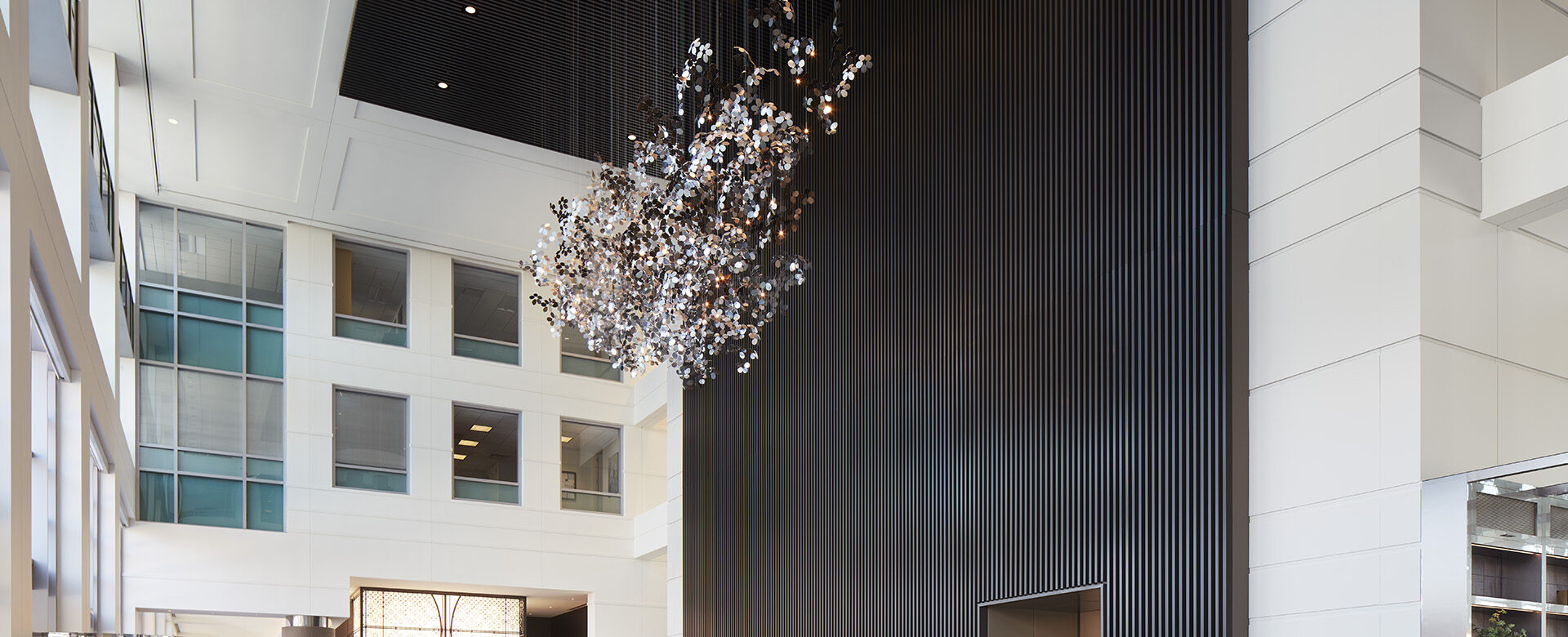
3500 Lacey
View Project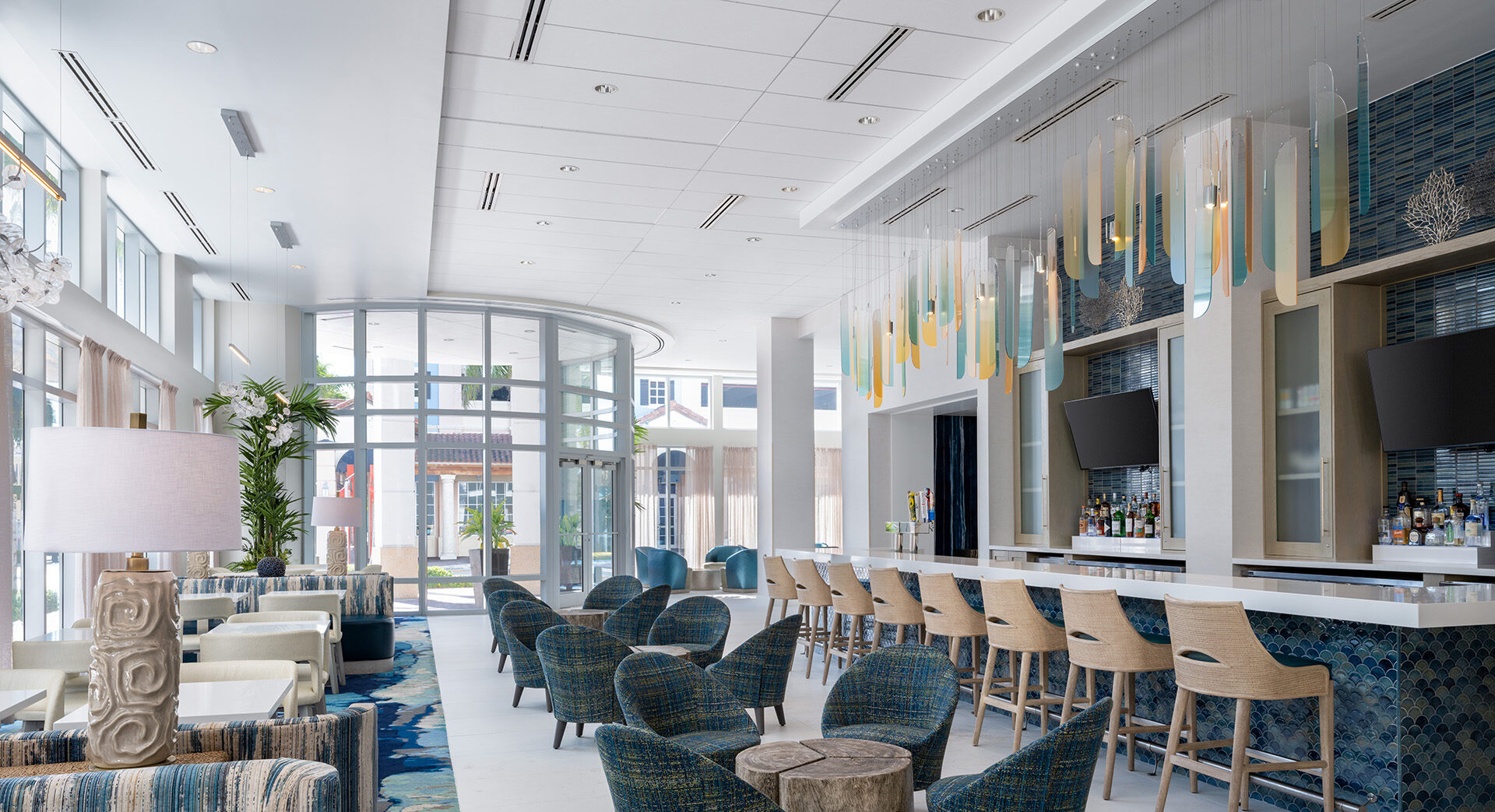
Hyatt Place Delray Beach
View Project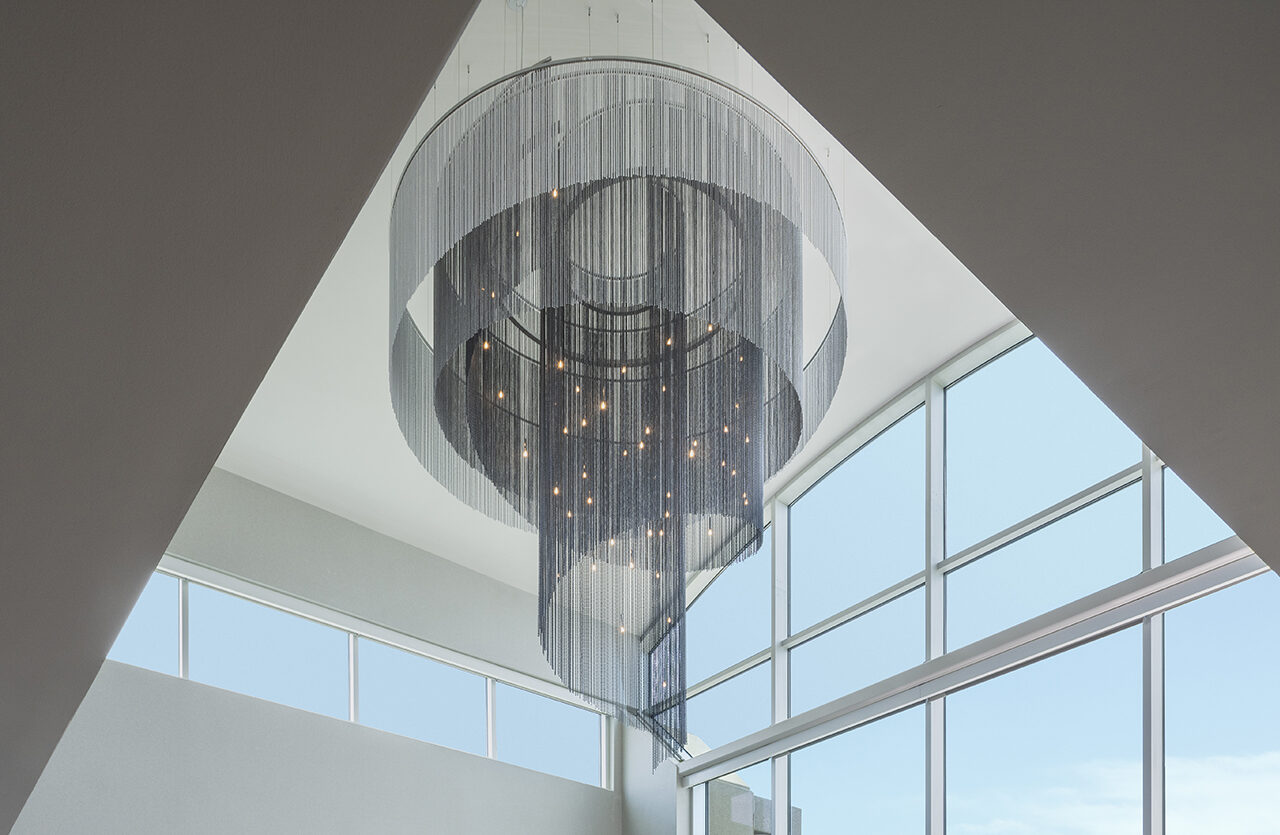
Mica Company Office
View Project
Scottsdale Fashion Square
View Project
Tysons Corner Center – East End Rotunda
View Project
One Vanderbilt New York – The Vandy Club
View Project
The Guest House Las Vegas
View Project
Florida State University – Dedman College of Hospitality
View Project
LaSalle Plaza Minneapolis
View Project
One Vanderbilt New York – Carlyle Group
View Project
Desert Diamond Casino White Tanks
View Project
The Sadie Apartments
View Project
Hilton New York Times Square – 42nd And Sky Bar & Lounge
View Project
360 North Green Chicago
View Project
Sovren Apartments West Hyattsville
View Project
The Benjamin Royal Sonesta Hotel New York
View Project
300 Banyan Office West Palm Beach
View Project
Truist Leadership Institute Hotel Greensboro
View Project
Atwell on Spring Apartments
View Project
Sentry Insurance Corporate HQ
View Project
Mercedes-Benz Stadium – Chairman’s Lounge at AT&T Loft Suites
View Project
Winthrop Center Boston – Confidential Client
View Project
Ravel & Royale Apartments on Strathmore Square Bethesda
View Project
Cactus Club Cafe Toronto
View Project
The Admiral Hotel, Curio Collection by Hilton
View Project
Lux Apartments Costa Mesa
View Project
20 Mass DC
View Project
Foundry Apartments Chicago
View Project
InterContinental Hotel San Antonio Riverwalk
View Project
Cascade Hotel Kansas City, a Tribute Portfolio Hotel by Marriott
View Project
Same Day Dental Office
View Project
Ritz-Carlton Charlotte Spa
View Project
7 Giralda Farms
View Project
JW Marriott Clearwater Beach
View Project
AC Hotel by Marriott at St. Johns Town Center Jacksonville
View Project
BSH Experience & Design Center Miami
View Project
Citigroup Center Miami
View Project
Ritz-Carlton Naples
View Project
6th + Jackson Apartments
View Project
Fortune 100 Confidential HQ
View Project
Crescent Center Memphis
View Project
Foxwoods Resort Casino
View Project
Gordon Ramsay Hell’s Kitchen
View Project
AIA San Francisco Center For Architecture & Design
View Project
Neiman Marcus Beverly Hills
View Project
Four Seasons Resort Orlando – Capa Restaurant
View Project
Baleia Restaurant Boston
View Project
Delta Sky Club – Kansas City International Airport
View Project
The Moore Building Nashville
View Project
St. Thomas Restaurant & Wine Bar Toronto
View Project
Winthrop Center Boston – Cambridge Associates HQ
View Project
Central Armature Works DC – Market House Apartments & Rigby Apartments
View Project
Marvella Presbyterian Homes – Highland Bridge Senior Living
View Project
Strand Therapeutics HQ
View Project
Potente Restaurant Houston
View Project
The Woodlands Resort, Curio Collection by Hilton
View Project
Prudential Center – View Boston Rooftop
View Project
Confidential Fortune 100 Company
View Project
John Knox Village Senior Living
View Project
The National Center for Atmospheric Research
View Project
Mativ Headquarters
View Project
Princeton University
View Project
Confidential Tech Client
View Project
Lawrence Park
View Project
University of Minnesota Campbell Hall (Institute of Child Development)
View Project
ELEVEN on the River
View Project
Clovis Community Medical Center
View Project
Waldorf Astoria Atlanta Buckhead
View Project
Puttshack Boston Seaport
View Project
Cadence Bank
View Project
Children’s Mercy Hospital
View Project
PGA Resort Club & Spa
View Project
The Tryall Club
View Project
Art House Sawyer Yards
View Project
505 Nashville
View Project
Volkswagen
View Project
Fuhu Zouk at Resorts World Las Vegas
View Project
St. Clair Ambulatory Center
View Project
Aiden Darling Harbour Hotel
View Project
Westlake Urban
View Project
JP Morgan Chase Polaris Atrium
View Project
Bob Bové Neuroscience Institute
View Project
Watermark Hotel Capital One Center
View Project
Tribby Arts Center at Shell Point Senior Living
View Project
Oak x Rush
View Project
Pembroke Seaport West Lobby
View Project
Uber HQ
View Project
Catalyst at The Farnam, a Marriott Autograph Hotel
View Project
Linea Apartments
View Project
1001 Pennsylvania Avenue
View Project
AC Hotel Washington DC Convention Center
View Project
Vantage Apartments
View Project
Bronson Cancer Center
View Project
Cambria Hotel Ocean City
View Project
AMLI Apartments Midtown Miami
View Project
AMLI Apartments Park West
View Project
The National Dallas, Monarch and Kessaku Restaurants
View Project
Two22 South 9th
View Project
BC Clark Jewelers at Classen Curve
View Project
Arkansas Heart Hospital Encore
View Project
Williams Tower
View Project
Intuitive Surgical Sunnyvale
View Project
Live! Stadium Casino Westmoreland
View Project
Array at West Alex Apartments by Bozzuto
View Project
Springhill Medical Center
View Project
Modera Sedici by Mill Creek Apartments
View Project
Radisson Hotel
View Project
Museum Tower Apartments
View Project
Cedars-Sinai Los Angeles, Samuel Oschin Cancer Center
View Project
The Banks Apartments by Bozzuto
View Project
Target Las Vegas Showcase Store
View Project
Confidential Workplace
View Project
West 88th St. Townhouse NYC
View Project
D+A Residence
View Project
Aspen One Condos
View Project
WPP Geometry Cleveland
View Project
11YV Condos
View Project
One South Wacker
View Project
Sterling Bay, 333 N Green St
View Project
Hyatt Centric Las Olas
View Project
Wind Creek Casino Wetumpka Spa Reserve
View Project
Modera Pearl By Mill Creek Apartments
View Project
EVER Restaurant
View Project
Ritz-Carlton Sarasota
View Project
Confidential NY Law Practice
View Project
Watermark Seaport Apartments
View Project
Kamana Lakehouse
View Project
Inova Corporate Center
View ProjectMiramare Gardens
View Project
701 Carlson Tower
View Project
Samsung Dallas
View Project
Convene at Wells Fargo Center
View Project
365 Nicollet Apartments
View Project
Crowne Plaza Hotel
View Project
Marriott South Sioux City Hotel
View Project
L.A. Filmscope
View Project
Intercontinental Houston Hotel
View Project
St Francis Glenpool Hospital
View Project
River and Warren
View Project
Loews Hotel Miami
View Project
Hotel X Toronto Library Hotel Collection
View Project
University of Southern California, Verna and Peter Dauterive Hall
View Project
Young Jewish Professionals Mansion
View Project
Westfield Garden State Plaza
View Project
Westfield Chermside
View Project
W Hotel Bellevue
View Project
Ritz-Carlton Dallas
View Project
The Melbourne Residences
View Project
The Parlour
View Project
The Jacquard Hotel Cherry Creek Marriott Autograph Collection
View Project
Tabor Center
View Project
Sycuan Hotel and Casino
View Project
Shay Bar
View Project
Sephora
View Project
Residence Inn Baltimore
View Project
AXIS at Planet Hollywood Resort & Casino
View Project
Patina at Customs House
View Project
One 57 Luxury Condos
View Project
Novotel Brisbane
View Project
Neiman Marcus
View Project
Intercontinental MSP Airport Hotel
View Project
Tower at Morse Life Senior Living
View Project
Confidential Client
View Project
Macaron by Patisse Bakery
View Project
Market Square Tower Apartments
View Project
Lincoln Experience Center
View Project
Hyatt Regency Denver at Colorado Convention Center
View Project
Hoyts ENTX Cinema
View Project
Hotel Le Germain Maple Leaf Square
View Project
Google Chicago
View Project
Four Seasons Doha
View Project
Confidential Client (Catalyst)
View Project
City National Plaza
View Project
Cambria Hotel Boston
View Project
Caddis Heartis MidCities Senior Living
View Project
Bristol-Myers Squibb
View Project
Browns Shoes – Toronto Eaton Center Mall
View Project
Botanica Residences
View Project
Body By Ravi
View Project
Baird Office Lobby
View Project
Bacardi Headquarters
View Project
Art Van Furniture
View Project
MGM Resorts Aria Convention Center
View Project
Aloft Miami South Beach
View Project
AdventHealth Orlando
View Project
7000 Brisbane South
View Project
600 Massachusetts Ave
View Project
131 S Dearborn
View Project
535 W 43rd Apartments
View Project
105 Philips St Paramatta
View Project"*" indicates required fields

Contact sales
sales@yellowgoatdesign.com
(610) 431-2512
Disclaimer: Please note that some of the concept designs displayed here have not yet been built and due to continuing improvements in design and manufacture, actual product may differ slightly from the product displayed.








