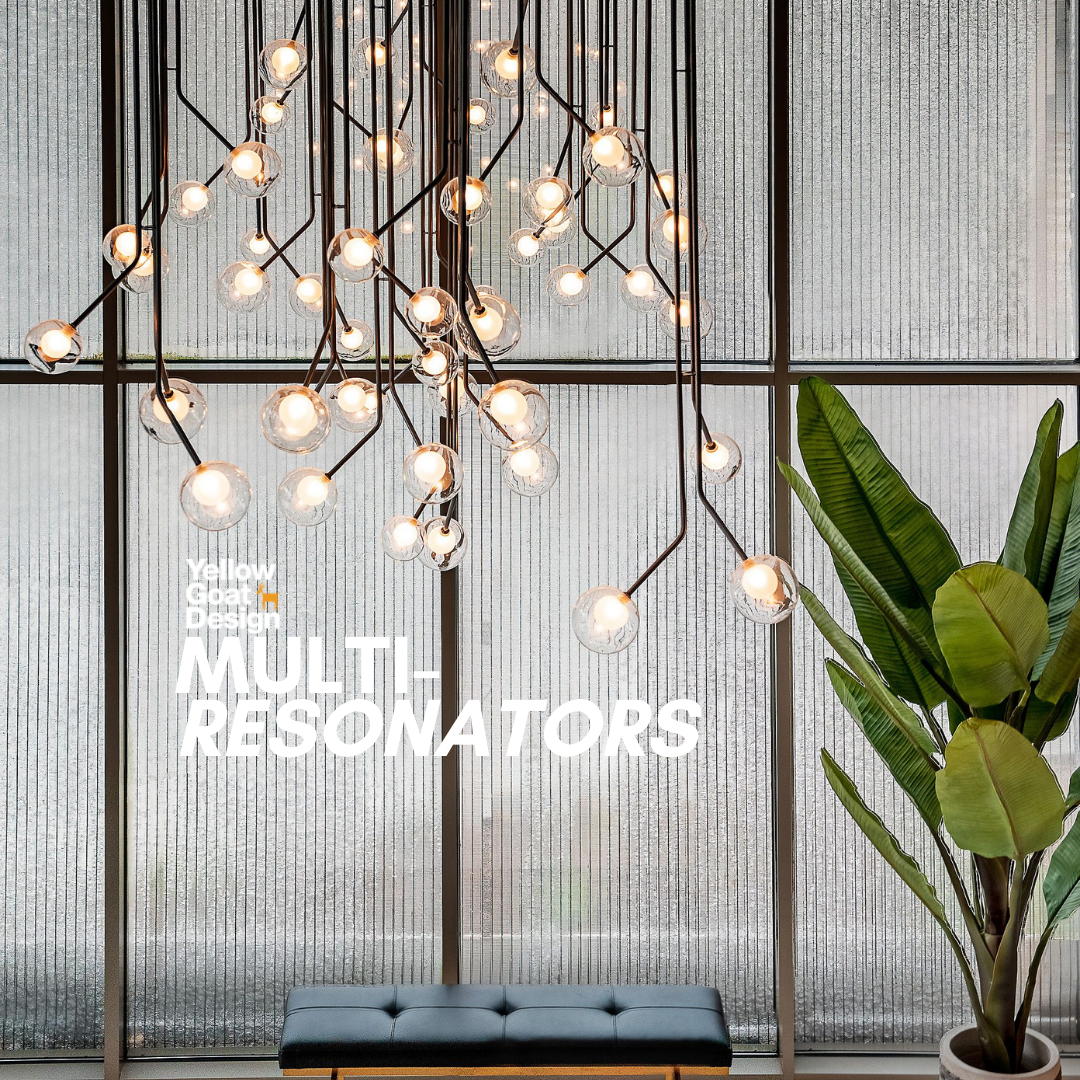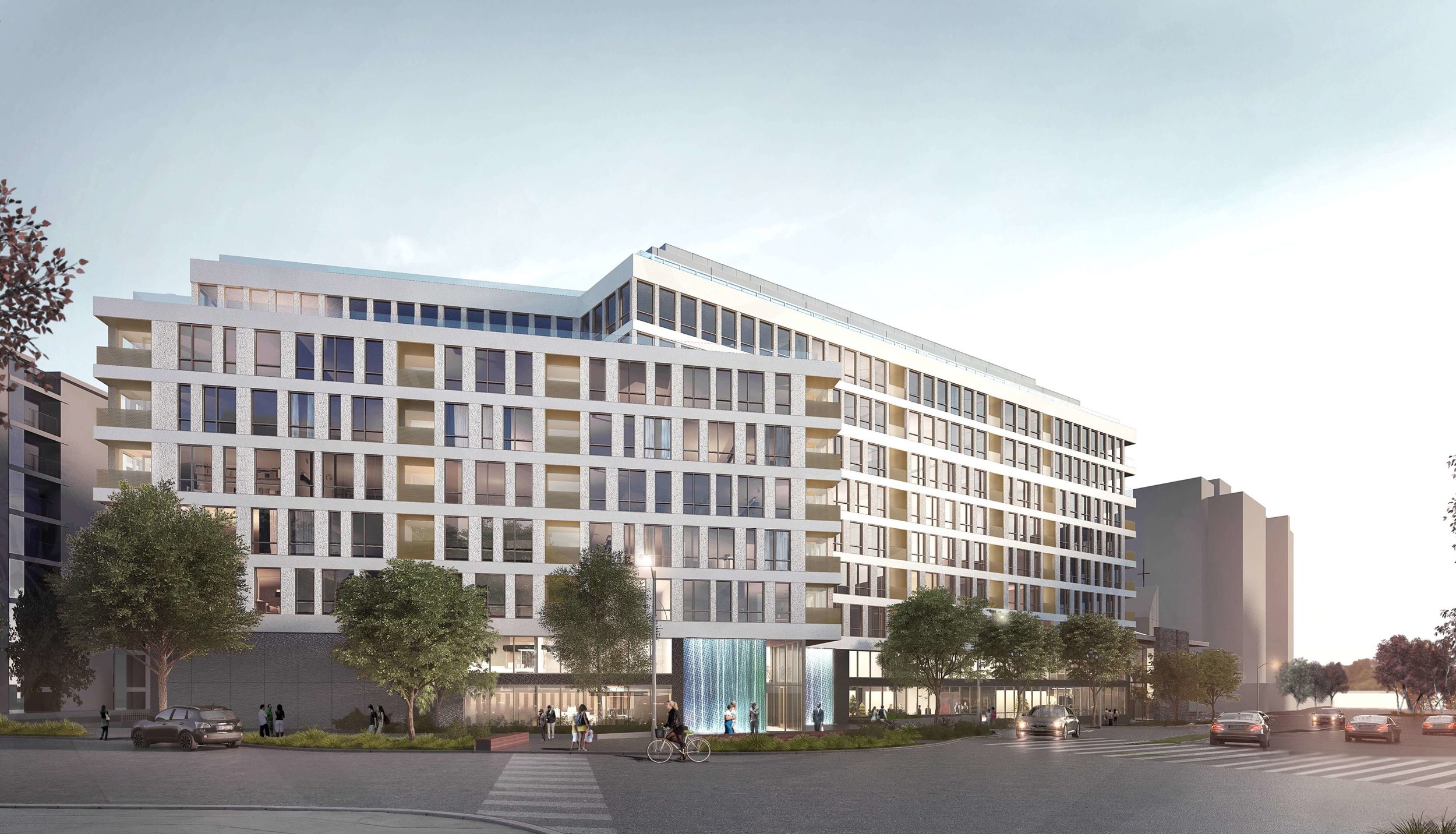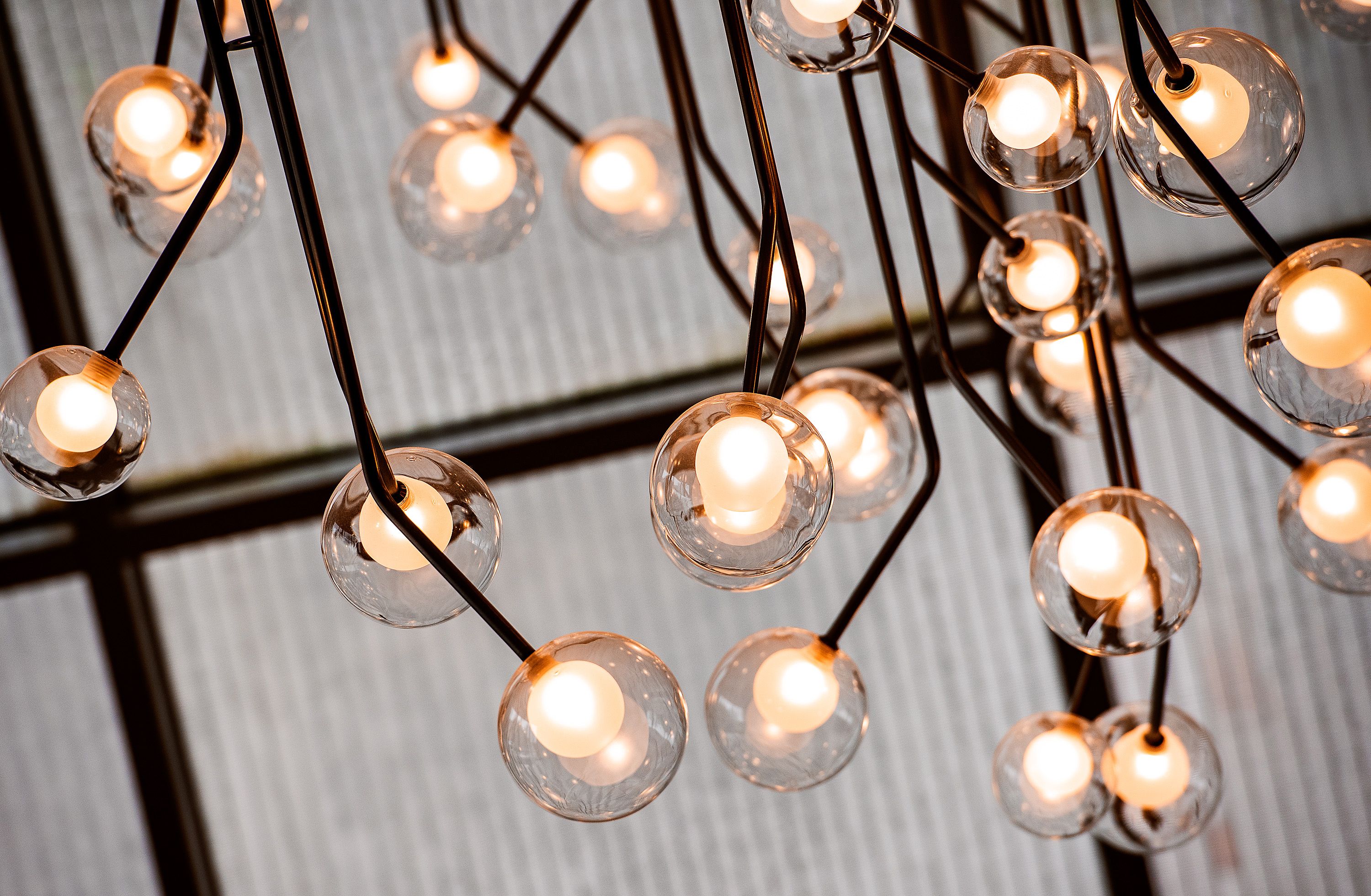Multi Resonator - The Banks
 "Multi-Resonators" are multi-residential and mixed-use projects that speak to the design, history, and branding of high-end apartments and condos. These creative spaces are memorable and “resonate” with the people who live and visit. In our continuing celebration of these "Multi-Resonators", we are focusing on The Banks in Washington DC. This special multi-residential space needed to reflect its neighboring mixed-use history which includes a church and a school.
"Multi-Resonators" are multi-residential and mixed-use projects that speak to the design, history, and branding of high-end apartments and condos. These creative spaces are memorable and “resonate” with the people who live and visit. In our continuing celebration of these "Multi-Resonators", we are focusing on The Banks in Washington DC. This special multi-residential space needed to reflect its neighboring mixed-use history which includes a church and a school.
.jpeg) The Riverside Baptist Church has been an important cultural and spiritual space for the Wharf neighborhood for over 160 years. Reflecting and respecting this juxtaposition was of key importance in designing this space for Studios Architecture and LAB, the landscape designer on the project. A preschool and daycare also resided on the lower level of the building adding another layer of complexity in the design.
The Riverside Baptist Church has been an important cultural and spiritual space for the Wharf neighborhood for over 160 years. Reflecting and respecting this juxtaposition was of key importance in designing this space for Studios Architecture and LAB, the landscape designer on the project. A preschool and daycare also resided on the lower level of the building adding another layer of complexity in the design.
 Considering these elements, along with the proximity to DC's Wharf and this culture, Studios Architecture and LAB sought elements that spoke to ideas of water, both abstractly and literally. On the exterior of the building are 2 water walls that mark the entrance and reflect the riverfront. Strategically placed gardens help maintain the tranquillity of the adjoining church, while stormwater management systems maintain sustainability.
Considering these elements, along with the proximity to DC's Wharf and this culture, Studios Architecture and LAB sought elements that spoke to ideas of water, both abstractly and literally. On the exterior of the building are 2 water walls that mark the entrance and reflect the riverfront. Strategically placed gardens help maintain the tranquillity of the adjoining church, while stormwater management systems maintain sustainability.
 In the interior, Yellow Goat's Offset lighting fixture is the central focus of the lobby. The asymmetrical rods with LED double glass balls are reminiscent of rain dripping down a windowpane and are placed to reflect the nature of the water walls at the entrance. The soft, warm light against the rich tones of wood and fabrics is comforting and welcoming to residents providing a sense of place and peace.
In the interior, Yellow Goat's Offset lighting fixture is the central focus of the lobby. The asymmetrical rods with LED double glass balls are reminiscent of rain dripping down a windowpane and are placed to reflect the nature of the water walls at the entrance. The soft, warm light against the rich tones of wood and fabrics is comforting and welcoming to residents providing a sense of place and peace.
 Like this Design? Be sure to check out more Mult-Res Spaces at our website.
Like this Design? Be sure to check out more Mult-Res Spaces at our website.